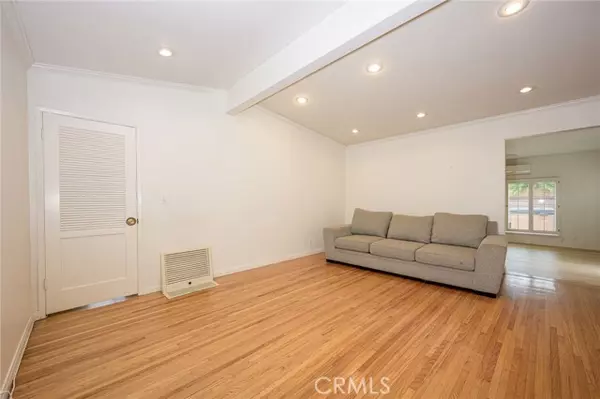For more information regarding the value of a property, please contact us for a free consultation.
5314 W Carson Street Torrance, CA 90503
Want to know what your home might be worth? Contact us for a FREE valuation!

Our team is ready to help you sell your home for the highest possible price ASAP
Key Details
Property Type Single Family Home
Sub Type Detached
Listing Status Sold
Purchase Type For Sale
Square Footage 1,608 sqft
Price per Sqft $886
MLS Listing ID PW24212802
Sold Date 11/26/24
Style Detached
Bedrooms 3
Full Baths 3
HOA Y/N No
Year Built 1955
Lot Size 5,382 Sqft
Acres 0.1236
Property Description
Welcome to this very well cared for home tucked away on a quiet street in the highly sought after Southwood pocked of Torrance. Don't miss this unique opportunity to own this charming 3 Bedroom 3 Bath home. This home features a well lit entry with open vaulted ceiling family room. The large kitchen features plentiful storage tons of counter space and an open concept layout, great for entertaining! The two guest bedrooms have their own convenient back to back bathrooms. The primary bedroom boast an ensuite bathroom, and large walk in closet and fireplace. Enjoy backyard bbq's and entertaining in the large grassy outdoor area complete with above ground Jacuzzi and concrete patio. Other features include zoned HVAC, complete solar system, detached two car garage complete with deep gated driveway towards the back of the property. Don't forget the added loft living space accessible from the first guest bathroom, this unique feature offer added space for storage or a flex use room. The possibilities are endless! Close to schools, great shopping, dining, parks and more!
Welcome to this very well cared for home tucked away on a quiet street in the highly sought after Southwood pocked of Torrance. Don't miss this unique opportunity to own this charming 3 Bedroom 3 Bath home. This home features a well lit entry with open vaulted ceiling family room. The large kitchen features plentiful storage tons of counter space and an open concept layout, great for entertaining! The two guest bedrooms have their own convenient back to back bathrooms. The primary bedroom boast an ensuite bathroom, and large walk in closet and fireplace. Enjoy backyard bbq's and entertaining in the large grassy outdoor area complete with above ground Jacuzzi and concrete patio. Other features include zoned HVAC, complete solar system, detached two car garage complete with deep gated driveway towards the back of the property. Don't forget the added loft living space accessible from the first guest bathroom, this unique feature offer added space for storage or a flex use room. The possibilities are endless! Close to schools, great shopping, dining, parks and more!
Location
State CA
County Los Angeles
Area Torrance (90503)
Zoning TORR-LO
Interior
Cooling Central Forced Air
Flooring Wood
Equipment Dishwasher, Disposal, Double Oven
Appliance Dishwasher, Disposal, Double Oven
Laundry Closet Stacked
Exterior
Exterior Feature Stucco, Concrete
Garage Spaces 2.0
Utilities Available Electricity Connected, Natural Gas Connected, Sewer Connected, Water Connected
Roof Type Composition
Total Parking Spaces 2
Building
Lot Description Curbs
Story 1
Lot Size Range 4000-7499 SF
Sewer Public Sewer
Water Public
Level or Stories 1 Story
Others
Monthly Total Fees $36
Acceptable Financing Cash, Conventional, FHA, VA
Listing Terms Cash, Conventional, FHA, VA
Special Listing Condition Standard
Read Less

Bought with Christopher Teer • Vista Sotheby’s International Realty



