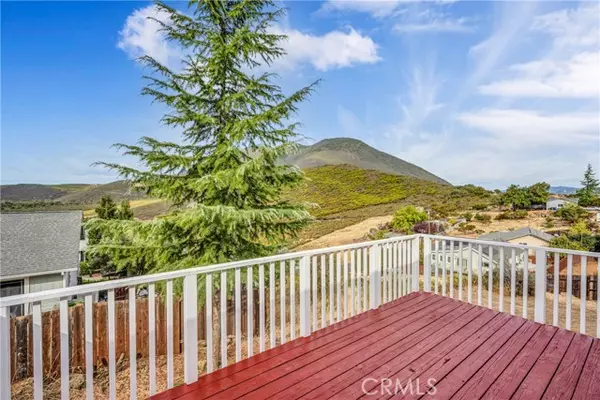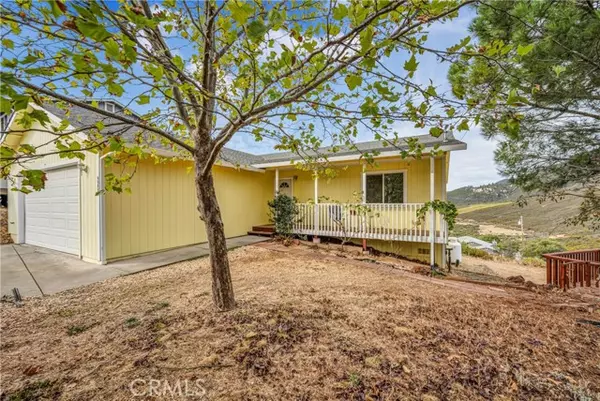For more information regarding the value of a property, please contact us for a free consultation.
5553 Chinook Drive Kelseyville, CA 95451
Want to know what your home might be worth? Contact us for a FREE valuation!

Our team is ready to help you sell your home for the highest possible price ASAP
Key Details
Property Type Single Family Home
Sub Type Detached
Listing Status Sold
Purchase Type For Sale
Square Footage 1,288 sqft
Price per Sqft $271
MLS Listing ID LC24222855
Sold Date 11/27/24
Style Detached
Bedrooms 3
Full Baths 2
Construction Status Turnkey
HOA Fees $11/ann
HOA Y/N Yes
Year Built 2008
Lot Size 8,276 Sqft
Acres 0.19
Property Description
Super cute turn-key home in Kelseyville Riviera! Recently upgraded, this 3bed/2bath one story home features laminate flooring throughout, tall vaulted living room ceiling, new granite counter tops in the galley style kitchen, new interior paint, & a freshened up back deck with a surprisingly beautiful, huge Mt. Konocti view! Primary bedroom has a nice layout with large walk in closet in rear of bathroom. Fenced back yard and attached 2 car garage with a nice concrete driveway for additional parking. Central heat/AC, interior laundry area, propane stovetop, & conventional septic. Located on a quiet street, not too far from Riviera Shopping Center & local school.
Super cute turn-key home in Kelseyville Riviera! Recently upgraded, this 3bed/2bath one story home features laminate flooring throughout, tall vaulted living room ceiling, new granite counter tops in the galley style kitchen, new interior paint, & a freshened up back deck with a surprisingly beautiful, huge Mt. Konocti view! Primary bedroom has a nice layout with large walk in closet in rear of bathroom. Fenced back yard and attached 2 car garage with a nice concrete driveway for additional parking. Central heat/AC, interior laundry area, propane stovetop, & conventional septic. Located on a quiet street, not too far from Riviera Shopping Center & local school.
Location
State CA
County Lake
Area Kelseyville (95451)
Zoning R1
Interior
Heating Propane
Cooling Central Forced Air, Electric
Flooring Linoleum/Vinyl
Equipment Refrigerator, Electric Oven
Appliance Refrigerator, Electric Oven
Laundry Inside
Exterior
Exterior Feature Wood
Garage Spaces 2.0
Fence Good Condition
Utilities Available Electricity Connected, Propane, Water Connected
View Mountains/Hills, Panoramic, Neighborhood
Roof Type Composition
Total Parking Spaces 6
Building
Story 1
Lot Size Range 7500-10889 SF
Sewer Conventional Septic
Architectural Style Custom Built
Level or Stories 1 Story
Construction Status Turnkey
Others
Monthly Total Fees $178
Acceptable Financing Conventional, FHA, VA, Cash To New Loan
Listing Terms Conventional, FHA, VA, Cash To New Loan
Special Listing Condition Standard
Read Less

Bought with Janice Hodges • The Hodges Real Estate Group



