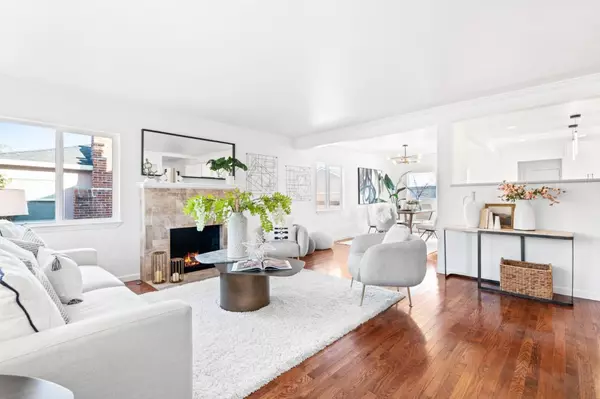For more information regarding the value of a property, please contact us for a free consultation.
319 Santa Lucia AVE Millbrae, CA 94030
Want to know what your home might be worth? Contact us for a FREE valuation!

Our team is ready to help you sell your home for the highest possible price ASAP
Key Details
Property Type Single Family Home
Sub Type Single Family Home
Listing Status Sold
Purchase Type For Sale
Square Footage 1,820 sqft
Price per Sqft $1,192
MLS Listing ID ML81985010
Sold Date 12/02/24
Style Luxury,Modern / High Tech
Bedrooms 3
Full Baths 2
Half Baths 1
Year Built 1947
Lot Size 6,832 Sqft
Property Description
Over 2,500 sqft in Millbrae, featuring a main house (1,800+ sqft, 3BD, 2.5B) & a guest house (700+ sqft, 1BD, 1 B). Property highlights include a new front lawn, $30,000 driveway, & fresh paint inside & out. The first floor of the main house offers a semi-open living & dining area with large windows allowing natural light to flood in, a kitchen w/ a central island, brand-new SST stove, microwave, & dishwasher, plus an office cove. Downstairs features 2 bright bedrooms w/ oversized closets, an updated bathroom, & a laundry room equipped w/ a deep utility sink. The upstairs master suite boasts high ceilings, private balcony, & an exceptionally large walk-in closet, comparable to an office in size. The upgraded master bath includes dual sinks, a walk-in shower w/ designer tiles, & high-end finishes. The back 700+ sqft guest house has a living room, bedroom, bath, & space for a future kitchenideal for extended family or rental income. Spacious yard areas between & behind the guest house create a double-lot feel. With recessed lighting in the kitchen & master bedroom & abundant natural light throughout, the house impresses w/ its brightness from every angle. Offering the best price value in the Millbrae ZIP code, w/ access to top-rated schools, what an incredible opportunity!
Location
State CA
County San Mateo
Area Lomita Hills
Zoning R10006
Rooms
Family Room Other
Other Rooms Bonus / Hobby Room, Laundry Room, Office Area, Recreation Room, Other
Dining Room Dining Area in Living Room, Dining Bar, Eat in Kitchen
Kitchen Cooktop - Electric, Dishwasher, Exhaust Fan, Garbage Disposal, Hood Over Range, Island, Oven Range - Built-In, Refrigerator
Interior
Heating Central Forced Air - Gas
Cooling None
Flooring Carpet, Wood
Fireplaces Type Gas Starter, Living Room, Primary Bedroom
Laundry Inside
Exterior
Parking Features Detached Garage
Garage Spaces 1.0
Utilities Available Public Utilities
Roof Type Composition
Building
Story 2
Foundation Crawl Space
Sewer Sewer - Public
Water Public
Level or Stories 2
Others
Tax ID 021-111-020
Horse Property No
Special Listing Condition Not Applicable
Read Less

© 2024 MLSListings Inc. All rights reserved.
Bought with Stanley Truong • Pathmark Realty Corporation
GET MORE INFORMATION




