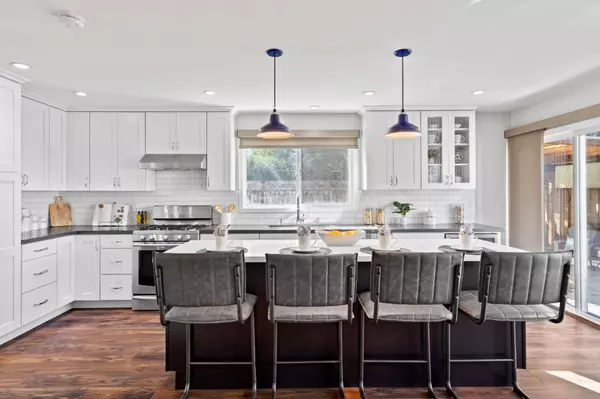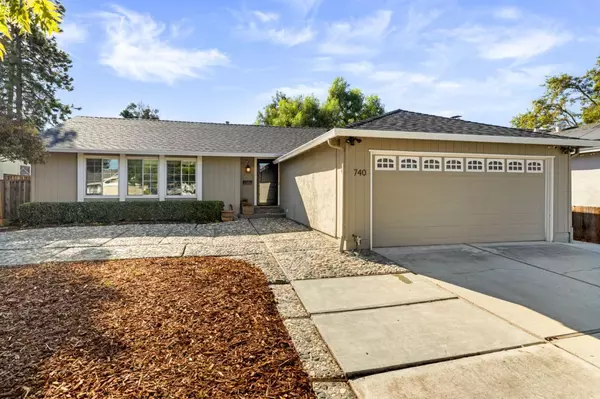For more information regarding the value of a property, please contact us for a free consultation.
740 Glenburry WAY San Jose, CA 95123
Want to know what your home might be worth? Contact us for a FREE valuation!

Our team is ready to help you sell your home for the highest possible price ASAP
Key Details
Property Type Single Family Home
Sub Type Single Family Home
Listing Status Sold
Purchase Type For Sale
Square Footage 1,321 sqft
Price per Sqft $1,116
MLS Listing ID ML81985122
Sold Date 11/27/24
Bedrooms 4
Full Baths 2
Year Built 1971
Lot Size 6,000 Sqft
Property Description
This beautifully updated 4 beds and 2 baths offer a perfect blend of comfort, convenience, and style. Recent improvements include a backyard makeover with an extended stamped concrete patio, grass, and a freestanding wood pergola. The kitchen boasts a stunning remodel featuring quartz countertops, stainless steel appliances, and an 8-foot island ideal for entertaining. Other upgrades include a newer HVAC system, roof, and water heater, plus laminate flooring throughout. The stone veneer fireplace adds warmth to the cozy living room, while the deep bathtub in the hall bath provides a peaceful retreat. Minutes from Westfield Oakridge Mall, offering convenient access to shopping, dining, and entertainment. Easy access to highways 85/87, and a short drive to downtown San Jose, Campbell, Los Gatos, and San Jose Airport. Playa del Rey park is just steps away for outdoor fun, and the spacious backyard is perfect for relaxing, dining, and hosting guests. This home is ready for your family to enjoy!
Location
State CA
County Santa Clara
Area Blossom Valley
Zoning R1-8
Rooms
Family Room No Family Room
Other Rooms Attic
Dining Room Eat in Kitchen
Kitchen Countertop - Quartz, Dishwasher, Garbage Disposal, Hood Over Range, Island, Microwave, Oven Range - Gas, Refrigerator
Interior
Heating Central Forced Air - Gas
Cooling Central AC, Whole House / Attic Fan
Flooring Carpet, Laminate
Fireplaces Type Family Room
Laundry In Garage, Washer / Dryer
Exterior
Exterior Feature Back Yard, Balcony / Patio, Sprinklers - Lawn
Parking Features Attached Garage
Garage Spaces 2.0
Utilities Available Public Utilities
Roof Type Shingle
Building
Story 1
Foundation Crawl Space
Sewer Sewer - Public
Water Public
Level or Stories 1
Others
HOA Fee Include Common Area Electricity,Insurance - Common Area,Maintenance - Common Area
Tax ID 464-36-002
Horse Property No
Special Listing Condition Not Applicable
Read Less

© 2024 MLSListings Inc. All rights reserved.
Bought with Nima Moridi • Intero Real Estate Services
GET MORE INFORMATION




