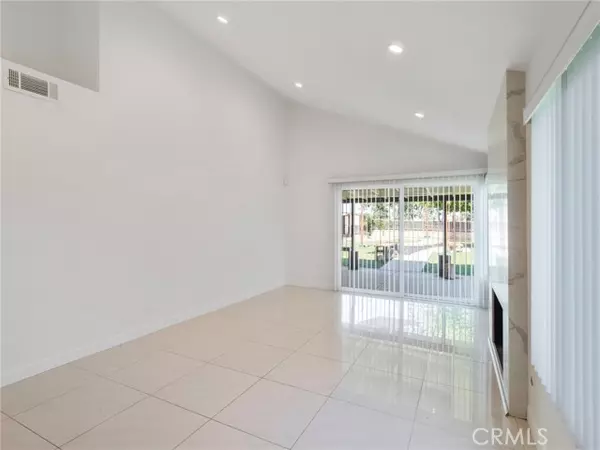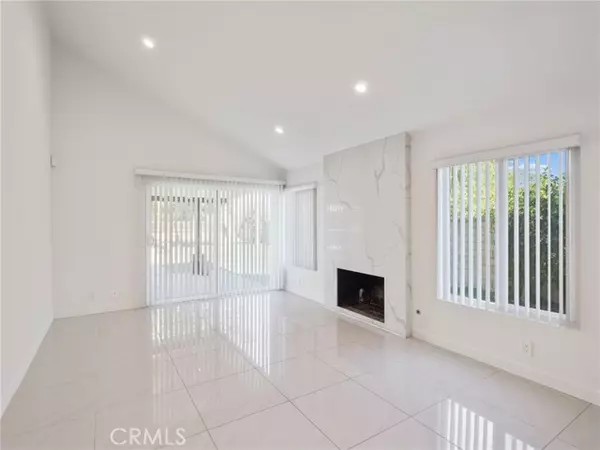For more information regarding the value of a property, please contact us for a free consultation.
21291 High Country Drive Rancho Santa Margarita, CA 92679
Want to know what your home might be worth? Contact us for a FREE valuation!

Our team is ready to help you sell your home for the highest possible price ASAP
Key Details
Property Type Single Family Home
Sub Type Detached
Listing Status Sold
Purchase Type For Sale
Square Footage 1,012 sqft
Price per Sqft $985
MLS Listing ID OC24180839
Sold Date 12/02/24
Style Detached
Bedrooms 2
Full Baths 2
Construction Status Turnkey,Updated/Remodeled
HOA Fees $145/mo
HOA Y/N Yes
Year Built 1985
Lot Size 9,600 Sqft
Acres 0.2204
Property Description
Gorgeous single level featuring panoramic views in every direction. The private courtyard entry leads you into the bright, spacious living room featuring vaulted ceilings & a handsome fireplace. Gourmet kitchen featuring upgraded appliances, raised ceiling niche, stainless sink, under cabinet lighting, upgraded cabinetry w/soft close hardware & Carrara Marble quartz countertops with a waterfall edge and marble backsplash. Chic white 24" tile flooring, elegant baseboards, recessed lighting and upgraded windows and doors throughout the entire home. Primary bedroom suite features mirrored closet doors & a remodeled bathroom w/a walk-in tile shower featuring a decorative mosaic floor, upgraded mirrors & lighting, custom designed soft close cabinetry & two vessel sinks. Privately located second bedroom feels like a dual primary bedroom. Remodeled 2nd bathroom featuring tile shower with brushed nickel trim, custom designed wall niche, decorative mirror & upgraded vanity with soft close drawers. Some additional features include a 68-gallon water heater, wiring for a Brinks security system, a Trane high efficiency heater, and air conditioning that was replaced in 2023. Wonderful memories await you in the huge backyard perfect for outdoor entertaining that features a patio cover, pizza oven, firepit, and amazing panoramic views as far as you can see. This executive level home is truly move-in ready. Nestled at the base of the Saddleback mountains the community features award winning schools, hiking trails & is close to the Wilderness Park, O'Neil Regional Park, Tijerass Creek Golf C
Gorgeous single level featuring panoramic views in every direction. The private courtyard entry leads you into the bright, spacious living room featuring vaulted ceilings & a handsome fireplace. Gourmet kitchen featuring upgraded appliances, raised ceiling niche, stainless sink, under cabinet lighting, upgraded cabinetry w/soft close hardware & Carrara Marble quartz countertops with a waterfall edge and marble backsplash. Chic white 24" tile flooring, elegant baseboards, recessed lighting and upgraded windows and doors throughout the entire home. Primary bedroom suite features mirrored closet doors & a remodeled bathroom w/a walk-in tile shower featuring a decorative mosaic floor, upgraded mirrors & lighting, custom designed soft close cabinetry & two vessel sinks. Privately located second bedroom feels like a dual primary bedroom. Remodeled 2nd bathroom featuring tile shower with brushed nickel trim, custom designed wall niche, decorative mirror & upgraded vanity with soft close drawers. Some additional features include a 68-gallon water heater, wiring for a Brinks security system, a Trane high efficiency heater, and air conditioning that was replaced in 2023. Wonderful memories await you in the huge backyard perfect for outdoor entertaining that features a patio cover, pizza oven, firepit, and amazing panoramic views as far as you can see. This executive level home is truly move-in ready. Nestled at the base of the Saddleback mountains the community features award winning schools, hiking trails & is close to the Wilderness Park, O'Neil Regional Park, Tijerass Creek Golf Course & the Rancho Santa Margarita Lake. Homeowner's Association includes a gated pool & spa, tennis courts, pickleball court, parks with sport courts & BBQ's, tot lots, and more. Welcome home to Robinson Ranch!
Location
State CA
County Orange
Area Oc - Trabuco Canyon (92679)
Interior
Interior Features Recessed Lighting
Cooling Central Forced Air
Flooring Tile
Fireplaces Type FP in Living Room, Fire Pit, Gas Starter
Equipment Dishwasher, Disposal, Microwave, Refrigerator, Barbecue, Gas Range
Appliance Dishwasher, Disposal, Microwave, Refrigerator, Barbecue, Gas Range
Laundry Garage, Inside
Exterior
Exterior Feature Stucco
Parking Features Direct Garage Access, Garage, Garage Door Opener
Garage Spaces 2.0
Fence Wrought Iron
Pool Community/Common, Association
View Mountains/Hills, Panoramic, Valley/Canyon, Neighborhood, City Lights
Roof Type Tile/Clay,Flat Tile
Total Parking Spaces 2
Building
Lot Description Corner Lot, Curbs, Sidewalks
Story 1
Lot Size Range 7500-10889 SF
Sewer Public Sewer
Water Public
Architectural Style Ranch
Level or Stories 1 Story
Construction Status Turnkey,Updated/Remodeled
Others
Monthly Total Fees $146
Acceptable Financing Cash, Conventional, Cash To Existing Loan, Cash To New Loan
Listing Terms Cash, Conventional, Cash To Existing Loan, Cash To New Loan
Special Listing Condition Standard
Read Less

Bought with Christina De Santis • reframe
GET MORE INFORMATION




