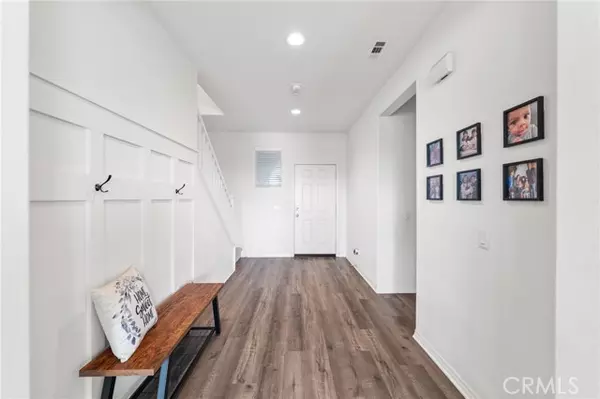For more information regarding the value of a property, please contact us for a free consultation.
14109 Bosana Lane Beaumont, CA 92223
Want to know what your home might be worth? Contact us for a FREE valuation!

Our team is ready to help you sell your home for the highest possible price ASAP
Key Details
Property Type Single Family Home
Sub Type Detached
Listing Status Sold
Purchase Type For Sale
Square Footage 3,013 sqft
Price per Sqft $217
MLS Listing ID IV24129836
Sold Date 12/02/24
Style Detached
Bedrooms 5
Full Baths 3
Construction Status Turnkey
HOA Fees $180/mo
HOA Y/N Yes
Year Built 2018
Lot Size 9,583 Sqft
Acres 0.22
Property Description
FHA/VA Welcome! Your forever dream home in the gated community of Olivewood! You will fall in love with this beautiful 5 bedroom+loft, 3 full bathroom home that includes a 3 car tandem garage and INCREDIBLE SWEEPING VIEWS. THIS HOME HAS PAID FOR SOLAR ~Boasting a very open floor plan with natural light in every room.There is a bedroom (or office) with closet and full bathroom downstairs, plus 4 additonal bedrooms and huge loft and 2 full baths upsairs. Luxury vinyl plank flooring is abundant with carpet in the bedrooms. The farmhouse style island kitchen has lots of clean white shaker cabinets, stainless energy efficient appliances and walk-in pantry. Entertain in the spacious family room that comes with a big screen tv. Hand-crafted batten board wall treatments adorn the foyer, the primary bedroom and guest bedroom. You will find extra storage all over the home, along with recessed lighting. The driveway can be expanded to accomodate extra parking. The immense pool-size backyard has a large patio, dog run, with combined vinyl and wrought iron fencing to enhance the gorgeous sunset views. Great location walking distance the park and conmunity amenities including swimming, spa, splash pad, sports courts, bbq areas, firepit recreation room and playground. The Morongo public golf course is also nearby. Commuters have the 10 and 60 freeways a short drive away. WELCOME HOME!
FHA/VA Welcome! Your forever dream home in the gated community of Olivewood! You will fall in love with this beautiful 5 bedroom+loft, 3 full bathroom home that includes a 3 car tandem garage and INCREDIBLE SWEEPING VIEWS. THIS HOME HAS PAID FOR SOLAR ~Boasting a very open floor plan with natural light in every room.There is a bedroom (or office) with closet and full bathroom downstairs, plus 4 additonal bedrooms and huge loft and 2 full baths upsairs. Luxury vinyl plank flooring is abundant with carpet in the bedrooms. The farmhouse style island kitchen has lots of clean white shaker cabinets, stainless energy efficient appliances and walk-in pantry. Entertain in the spacious family room that comes with a big screen tv. Hand-crafted batten board wall treatments adorn the foyer, the primary bedroom and guest bedroom. You will find extra storage all over the home, along with recessed lighting. The driveway can be expanded to accomodate extra parking. The immense pool-size backyard has a large patio, dog run, with combined vinyl and wrought iron fencing to enhance the gorgeous sunset views. Great location walking distance the park and conmunity amenities including swimming, spa, splash pad, sports courts, bbq areas, firepit recreation room and playground. The Morongo public golf course is also nearby. Commuters have the 10 and 60 freeways a short drive away. WELCOME HOME!
Location
State CA
County Riverside
Area Riv Cty-Beaumont (92223)
Interior
Interior Features Granite Counters, Pantry, Recessed Lighting
Cooling Central Forced Air
Flooring Carpet, Linoleum/Vinyl
Equipment Dishwasher, Disposal, Microwave, Gas Oven, Gas Stove, Gas Range
Appliance Dishwasher, Disposal, Microwave, Gas Oven, Gas Stove, Gas Range
Laundry Laundry Room
Exterior
Exterior Feature Stucco, Concrete
Parking Features Direct Garage Access
Garage Spaces 3.0
Fence Excellent Condition, Wrought Iron, Vinyl
Pool Association
View Mountains/Hills, Panoramic
Roof Type Tile/Clay
Total Parking Spaces 3
Building
Lot Description Curbs, Sidewalks, Sprinklers In Front, Sprinklers In Rear
Story 2
Lot Size Range 7500-10889 SF
Sewer Public Sewer
Water Public
Architectural Style Contemporary
Level or Stories 2 Story
Construction Status Turnkey
Others
Monthly Total Fees $317
Acceptable Financing Cash, Conventional, FHA, VA, Cash To New Loan
Listing Terms Cash, Conventional, FHA, VA, Cash To New Loan
Special Listing Condition Standard
Read Less

Bought with Javier Caro Jr • Connect Realty Inc
GET MORE INFORMATION




