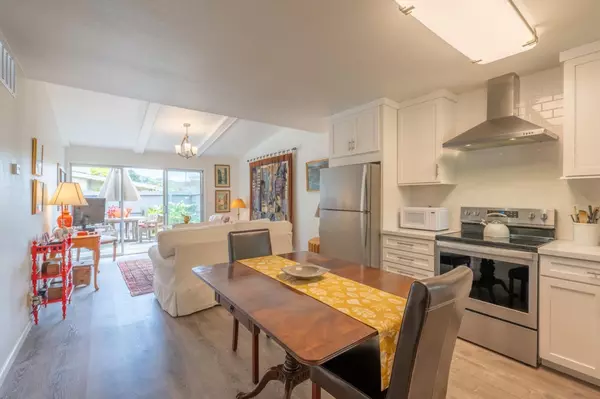For more information regarding the value of a property, please contact us for a free consultation.
154 Hacienda Carmel Carmel, CA 93923
Want to know what your home might be worth? Contact us for a FREE valuation!

Our team is ready to help you sell your home for the highest possible price ASAP
Key Details
Property Type Condo
Sub Type Condominium
Listing Status Sold
Purchase Type For Sale
Square Footage 633 sqft
Price per Sqft $963
MLS Listing ID ML81960761
Sold Date 12/02/24
Style Ranch
Bedrooms 1
Full Baths 1
HOA Fees $1,248/mo
HOA Y/N 1
Year Built 1964
Lot Size 633 Sqft
Property Description
Experience the best of Hacienda Carmel in this beautifully remodeled 1 bedroom, 1 bath unit with convenient street access. The kitchen boasts new white shaker cabinets, quartz counters, and modern appliances, while the open floor plan seamlessly connects the kitchen to the living room onto a sunny private patio with close proximity to the walking trail. The main bathroom features a spacious walk-in shower, a new vanity, and a skylight, adding a touch of sophistication to the space. New luxury vinyl flooring, tile and ample storage spaces provide both style and practicality. Don't miss this rare opportunity to embrace the increasingly popular Hacienda lifestyle! Community amenities include a pool, fitness room, a 1 mile trail known as the Berm, an art studio, sewing and craft activities, a garden club, bocce ball, a putting green, and a wonderful restaurant.
Location
State CA
County Monterey
Area Hacienda / Del Mesa
Building/Complex Name Hacienda Carmel Community Assoc
Zoning res
Rooms
Family Room No Family Room
Dining Room Eat in Kitchen, No Formal Dining Room
Kitchen Cooktop - Electric, Countertop - Quartz, Hood Over Range, Oven - Electric, Oven - Self Cleaning, Oven Range, Refrigerator
Interior
Heating Wall Furnace
Cooling None
Flooring Tile, Vinyl / Linoleum
Laundry Other
Exterior
Exterior Feature Balcony / Patio, Courtyard, Storage Shed / Structure
Parking Features Common Parking Area, Guest / Visitor Parking, Parking Restrictions
Fence Fenced Back, Wood
Community Features Car Wash Area, Club House, Community Pool, Concierge, Exercise Course, Game Court (Indoor), Game Court (Outdoor), Garden / Greenbelt / Trails, Gym / Exercise Facility, Organized Activities, Putting Green, Recreation Room
Utilities Available Public Utilities
View Mountains, Neighborhood
Roof Type Composition
Building
Lot Description Grade - Level
Faces East
Story 1
Foundation Concrete Perimeter and Slab
Sewer Community Sewer / Septic, Sewer Connected
Water Public
Level or Stories 1
Others
HOA Fee Include Basic Telephone,Common Area Electricity,Common Area Gas,Electricity,Fencing,Garbage,Gas,Heating,Hot Water,Insurance - Common Area,Insurance - Liability ,Insurance - Structure,Maintenance - Common Area,Maintenance - Exterior,Maintenance - Road,Management Fee,Pool, Spa, or Tennis,Reserves,Roof,Sewer,Water / Sewer
Restrictions Pets - Allowed,Pets - Number Restrictions, Senior Community (1 Resident 55+)
Tax ID 015-342-026-000
Horse Property No
Special Listing Condition Not Applicable
Read Less

© 2025 MLSListings Inc. All rights reserved.
Bought with Shankle RE Team • Sotheby's International Realty



