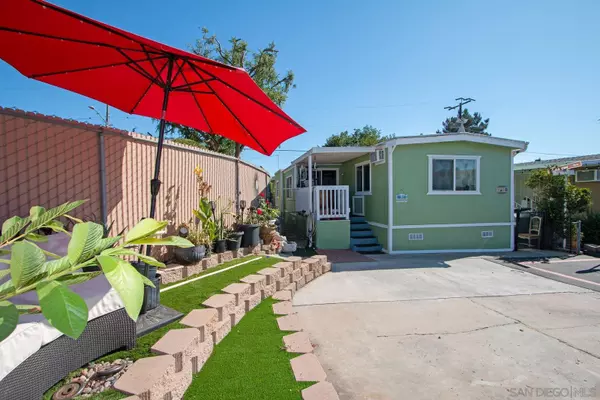For more information regarding the value of a property, please contact us for a free consultation.
13641 Poinsettia Drive #21 Poway, CA 92064
Want to know what your home might be worth? Contact us for a FREE valuation!

Our team is ready to help you sell your home for the highest possible price ASAP
Key Details
Property Type Manufactured Home
Sub Type Manufactured Home
Listing Status Sold
Purchase Type For Sale
Square Footage 850 sqft
Price per Sqft $223
Subdivision Poway
MLS Listing ID 240020438
Sold Date 12/02/24
Style Manufactured Home
Bedrooms 3
Full Baths 2
HOA Y/N No
Year Built 1982
Property Description
Welcome to this beautifully maintained and inviting home in the heart of Poway! This charming residence features 3 bedrooms and 2 full baths, offering comfort and style at every turn. The home boasts stunning laminate flooring throughout, a gorgeous backsplash, and sleek granite kitchen countertops. The cute kitchen island and spacious storage cabinets add to the home's charm and functionality. Step into the primary bedroom, where a door leads directly to the serene back patio your private oasis perfect for relaxation. There's a large storage shed for all your tools, belongings, or anything else you need to tuck away neatly. The newly installed windows enhance energy efficiency, while the newer water heater, glass front door, and glass back door add modern touches. With two generous parking spaces and fantastic amenities including a pool, spa, children's playground, BBQ area, and a clubhouse for family gatherings, this home truly has it all. It's centrally located, just a short walk to top-rated schools, shops, and fantastic restaurants in the highly sought-after Poway Unified School District. Don't miss out come and see this lovely home today!
Location
State CA
County San Diego
Community Poway
Area Poway (92064)
Building/Complex Name Poinsettia Family Mobile Home Park
Rooms
Other Rooms 10x7
Master Bedroom 13x10
Bedroom 2 12x11
Bedroom 3 11x7
Living Room 18x15
Dining Room 10x8
Kitchen 8x5
Interior
Heating Electric, Natural Gas
Cooling Other/Remarks
Flooring Laminate
Equipment Dryer, Microwave, Shed(s), Washer, Counter Top
Appliance Dryer, Microwave, Shed(s), Washer, Counter Top
Laundry Closet Full Sized
Exterior
Exterior Feature Metal, Vinyl
Parking Features Assigned
Pool Below Ground
Community Features BBQ, Clubhouse/Rec Room, Laundry Facilities, Pet Restrictions, Playground, Pool, Spa/Hot Tub
Complex Features BBQ, Clubhouse/Rec Room, Laundry Facilities, Pet Restrictions, Playground, Pool, Spa/Hot Tub
Utilities Available Electricity Connected, Natural Gas Connected
Roof Type Composition
Building
Lot Description Private Street
Story 1
Lot Size Range 10+ to 20 AC
Sewer Sewer Connected
Water Meter on Property
Architectural Style Other
Level or Stories 1 Story
Others
Ownership Fee Simple
Acceptable Financing Cash, Conventional
Space Rent $1,250
Listing Terms Cash, Conventional
Pets Allowed Allowed w/Restrictions
Read Less

Bought with Marlyn Meckel • Berkshire Hathaway HomeServices California Properties
GET MORE INFORMATION




