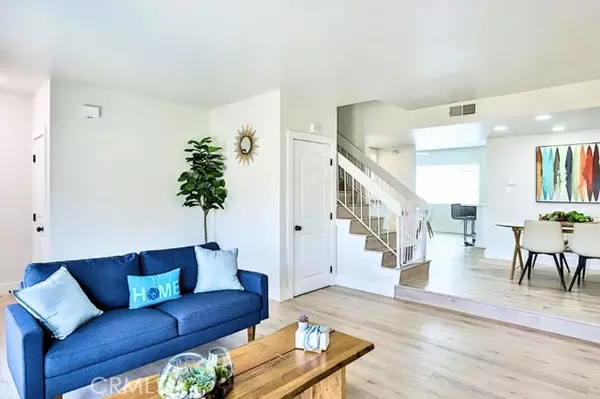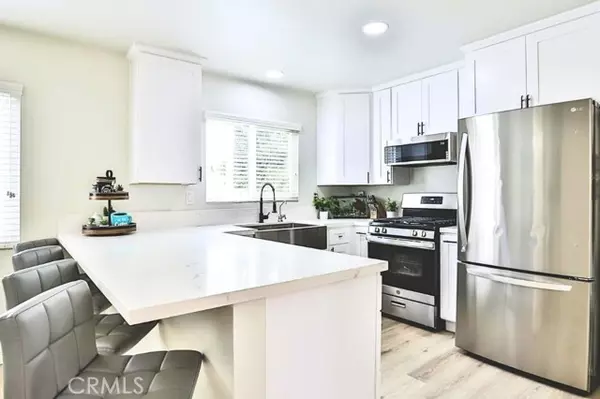For more information regarding the value of a property, please contact us for a free consultation.
830 W Lambert Road #E La Habra, CA 90631
Want to know what your home might be worth? Contact us for a FREE valuation!

Our team is ready to help you sell your home for the highest possible price ASAP
Key Details
Property Type Townhouse
Sub Type Townhome
Listing Status Sold
Purchase Type For Sale
Square Footage 1,562 sqft
Price per Sqft $464
MLS Listing ID PW24182320
Sold Date 12/02/24
Style Townhome
Bedrooms 3
Full Baths 2
Half Baths 1
Construction Status Updated/Remodeled
HOA Fees $370/mo
HOA Y/N Yes
Year Built 1977
Lot Size 924 Sqft
Acres 0.0212
Property Description
Note: The 1,562 square feet of living space excludes the laundry room, which is located on the first floor and accessed through the attached double garage. This additional room, measuring over 200 square feet, offers flexibility and can be transformed into a den, office, or playroom to suit the buyer's preferences. This beautifully renovated townhome in the sought-after Lake View community offers the perfect blend of comfort and modern style. Upon entry, you are greeted by a bright and inviting living room featuring a cozy fireplace, which leads to a patio area complete with a pergola. The master suite offers a peaceful retreat, boasting a vaulted ceiling, walk-in closet, and a private ensuite bathroom. The remodeled kitchen impresses with its stylish shaker cabinetry, a functional breakfast bar, and stunning quartz countertops. Designed with convenience in mind, this home includes a 2-car garage with direct access, in-unit laundry, freshly painted interiors, and waterproof vinyl wood flooring throughout. Dual-paned windows and sliding doors enhance energy efficiency while ensuring a tranquil atmosphere. Additionally, the home is equipped with air conditioning for added comfort. Residents of this community can enjoy a range of amenities, including a sparkling pool, a clubhouse for gatherings, and dog areas. Recent upgrades to the home include a new water heater, a garage motor with a security camera, updated air conditioning/heater, and modernized bathrooms. Ideally situated near shopping centers, and restaurants, this townhome offers an ideal combination of style, convenie
Note: The 1,562 square feet of living space excludes the laundry room, which is located on the first floor and accessed through the attached double garage. This additional room, measuring over 200 square feet, offers flexibility and can be transformed into a den, office, or playroom to suit the buyer's preferences. This beautifully renovated townhome in the sought-after Lake View community offers the perfect blend of comfort and modern style. Upon entry, you are greeted by a bright and inviting living room featuring a cozy fireplace, which leads to a patio area complete with a pergola. The master suite offers a peaceful retreat, boasting a vaulted ceiling, walk-in closet, and a private ensuite bathroom. The remodeled kitchen impresses with its stylish shaker cabinetry, a functional breakfast bar, and stunning quartz countertops. Designed with convenience in mind, this home includes a 2-car garage with direct access, in-unit laundry, freshly painted interiors, and waterproof vinyl wood flooring throughout. Dual-paned windows and sliding doors enhance energy efficiency while ensuring a tranquil atmosphere. Additionally, the home is equipped with air conditioning for added comfort. Residents of this community can enjoy a range of amenities, including a sparkling pool, a clubhouse for gatherings, and dog areas. Recent upgrades to the home include a new water heater, a garage motor with a security camera, updated air conditioning/heater, and modernized bathrooms. Ideally situated near shopping centers, and restaurants, this townhome offers an ideal combination of style, convenience, and contemporary living.
Location
State CA
County Orange
Area Oc - La Habra (90631)
Interior
Interior Features Recessed Lighting
Cooling Central Forced Air
Flooring Carpet, Linoleum/Vinyl
Fireplaces Type FP in Living Room, Gas
Equipment Dryer, Washer, Gas Oven, Gas Range
Appliance Dryer, Washer, Gas Oven, Gas Range
Laundry Inside
Exterior
Parking Features Garage - Two Door
Garage Spaces 2.0
Fence Vinyl
Pool Community/Common
Utilities Available Electricity Available, Natural Gas Available, Sewer Available, Water Available
Total Parking Spaces 2
Building
Story 3
Lot Size Range 1-3999 SF
Sewer Public Sewer
Water Public
Level or Stories 3 Story
Construction Status Updated/Remodeled
Others
Monthly Total Fees $401
Acceptable Financing Cash, Conventional, Cash To Existing Loan, Cash To New Loan
Listing Terms Cash, Conventional, Cash To Existing Loan, Cash To New Loan
Special Listing Condition Standard
Read Less

Bought with Nga Nguyen • New Empire Realty
GET MORE INFORMATION




