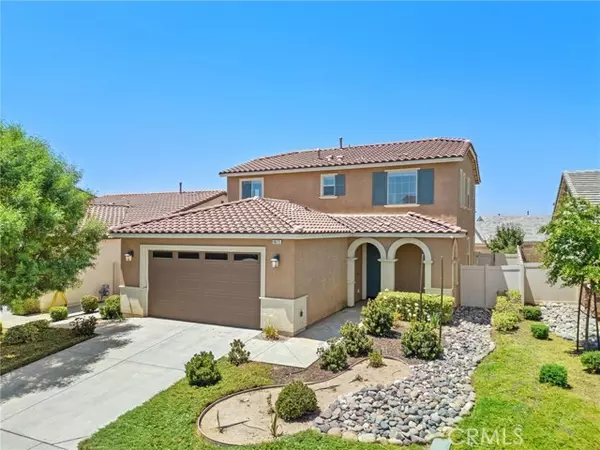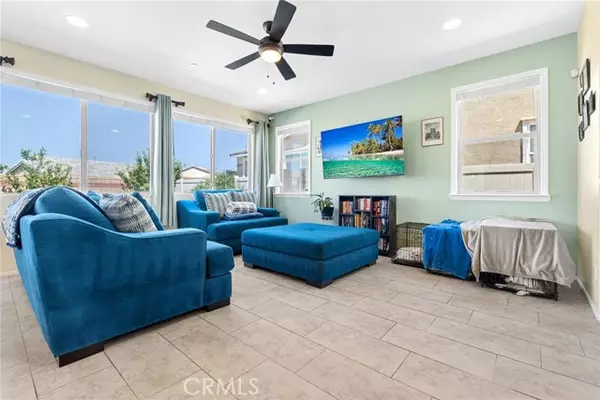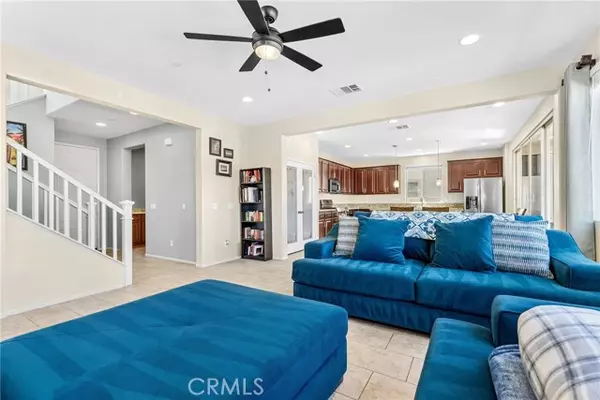For more information regarding the value of a property, please contact us for a free consultation.
1671 Milford Way Beaumont, CA 92223
Want to know what your home might be worth? Contact us for a FREE valuation!

Our team is ready to help you sell your home for the highest possible price ASAP
Key Details
Property Type Single Family Home
Sub Type Detached
Listing Status Sold
Purchase Type For Sale
Square Footage 1,948 sqft
Price per Sqft $264
MLS Listing ID OC24149515
Sold Date 12/03/24
Style Detached
Bedrooms 4
Full Baths 3
HOA Fees $148/mo
HOA Y/N Yes
Year Built 2016
Lot Size 5,227 Sqft
Acres 0.12
Property Description
WE ARE ACCEPTING BACK UP OFFERS! Welcome to your stunning new Big Beautiful 4 Bedroom home in the desirable Sundance community. This gorgeous property boasts numerous upgrades. The open and airy floor plan includes a spacious kitchen with a large walk-in pantry, granite countertops, upgraded cabinetry, and upgraded lighting. Youll spend lots of time in the bright great room with lots of large windows. One bedroom and a full bath are conveniently located on the main level, while the upstairs offers additional secondary bedrooms and a luxurious master suite. The master includes a walk-in closet and a generous en-suite bath with a separate tub and walk-in shower. Your convenient laundry room is also upstairs. Within walking distance, enjoy all this amazing community has to offer! A large pool, spa, fire pit, outdoor cooking and patio areas, a fun playground, bocce ball court, and basketball court.
WE ARE ACCEPTING BACK UP OFFERS! Welcome to your stunning new Big Beautiful 4 Bedroom home in the desirable Sundance community. This gorgeous property boasts numerous upgrades. The open and airy floor plan includes a spacious kitchen with a large walk-in pantry, granite countertops, upgraded cabinetry, and upgraded lighting. Youll spend lots of time in the bright great room with lots of large windows. One bedroom and a full bath are conveniently located on the main level, while the upstairs offers additional secondary bedrooms and a luxurious master suite. The master includes a walk-in closet and a generous en-suite bath with a separate tub and walk-in shower. Your convenient laundry room is also upstairs. Within walking distance, enjoy all this amazing community has to offer! A large pool, spa, fire pit, outdoor cooking and patio areas, a fun playground, bocce ball court, and basketball court.
Location
State CA
County Riverside
Area Riv Cty-Beaumont (92223)
Interior
Interior Features Pantry
Cooling Central Forced Air
Fireplaces Type FP in Living Room
Laundry Laundry Room
Exterior
Parking Features Garage
Garage Spaces 2.0
Pool Association
Total Parking Spaces 2
Building
Lot Description Sidewalks, Landscaped
Story 2
Lot Size Range 4000-7499 SF
Sewer Public Sewer
Water Public
Level or Stories 2 Story
Others
Monthly Total Fees $333
Acceptable Financing Cash, FHA, VA
Listing Terms Cash, FHA, VA
Special Listing Condition Standard
Read Less

Bought with NON LISTED OFFICE
GET MORE INFORMATION




