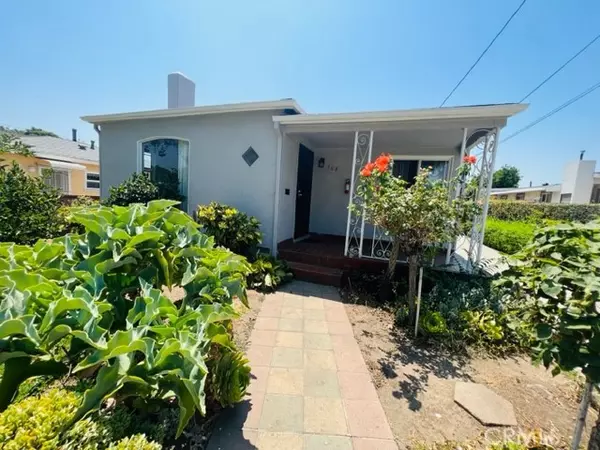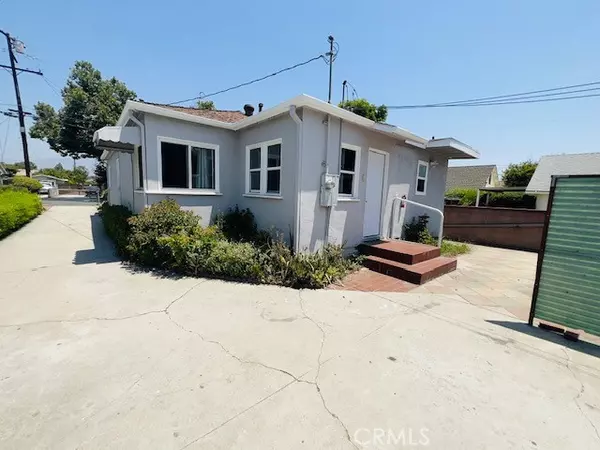For more information regarding the value of a property, please contact us for a free consultation.
308 W Saxon Avenue San Gabriel, CA 91776
Want to know what your home might be worth? Contact us for a FREE valuation!

Our team is ready to help you sell your home for the highest possible price ASAP
Key Details
Property Type Single Family Home
Sub Type Detached
Listing Status Sold
Purchase Type For Sale
Square Footage 1,268 sqft
Price per Sqft $761
MLS Listing ID WS24181985
Sold Date 12/03/24
Style Detached
Bedrooms 3
Full Baths 2
HOA Y/N No
Year Built 1947
Lot Size 6,345 Sqft
Acres 0.1457
Property Description
Price reduction, motivated seller. This property features with 3 bedrooms and 2 bathrooms and one of the bedrooms is a master suite. The house just recently repainted. The house has an approved plan with City of San Gabriel to build a separate ADU with 800 sq ft features with 2 bedrooms and 2 bath with separate meters. The house is located at a R2 zoning. The property is with well-groomed landscaping welcomes you to the front porch. Stepping into a bright, airy and spacious living room with a stately layered-stone fireplace and beyond the living room is dining area. The entry, living room and dining area have the original parquet wood flooring. Big master suite with its own bathroom and office area and has a separate entrance from the back. The master bathroom is brand new and built with permit and creates extra 80 feet towards the whole house. Two nicely sized bedrooms grace the west side of the home and get wonderful westerly breezes in the afternoon. Each bedroom has oversized closets with built-in storage. The hall has a built-in display storage cabinet and floor to ceiling linen closet. Both bedrooms and hall have original hardwood flooring and share a full bath which has a separate tub and shower stall. Both bedrooms, hall, bath, living room and dining area have been painted. All trim moldings and interior doors have also been painted. The traditional kitchen is bright with easy to clean and maintain Corian counter tops, new ceiling fan/light, new dishwasher, a breakfast nook for casual eating, and a large pantry with tons of storage. Just off the kitchen is a bonus r
Price reduction, motivated seller. This property features with 3 bedrooms and 2 bathrooms and one of the bedrooms is a master suite. The house just recently repainted. The house has an approved plan with City of San Gabriel to build a separate ADU with 800 sq ft features with 2 bedrooms and 2 bath with separate meters. The house is located at a R2 zoning. The property is with well-groomed landscaping welcomes you to the front porch. Stepping into a bright, airy and spacious living room with a stately layered-stone fireplace and beyond the living room is dining area. The entry, living room and dining area have the original parquet wood flooring. Big master suite with its own bathroom and office area and has a separate entrance from the back. The master bathroom is brand new and built with permit and creates extra 80 feet towards the whole house. Two nicely sized bedrooms grace the west side of the home and get wonderful westerly breezes in the afternoon. Each bedroom has oversized closets with built-in storage. The hall has a built-in display storage cabinet and floor to ceiling linen closet. Both bedrooms and hall have original hardwood flooring and share a full bath which has a separate tub and shower stall. Both bedrooms, hall, bath, living room and dining area have been painted. All trim moldings and interior doors have also been painted. The traditional kitchen is bright with easy to clean and maintain Corian counter tops, new ceiling fan/light, new dishwasher, a breakfast nook for casual eating, and a large pantry with tons of storage. Just off the kitchen is a bonus room that would make a perfect office or whatever you can imagine. On exiting the back door, a large open and a covered patio area with a summer kitchen which includes a built-in brick counter with a dry sink, gas barbecue, and a 2-burner hotplate await you. Beyond the patio is a spacious rear yard which is beautifully landscaped including orange, lemon, fig and loquat fruit trees. There is a two-car garage with a new garage door and automatic door opener, and laundry hookup is in the garage. This attractive home is close to shopping, dining, transportation, CSULA and 10 freeway.
Location
State CA
County Los Angeles
Area San Gabriel (91776)
Zoning SLR2YY
Interior
Cooling Energy Star
Fireplaces Type FP in Living Room
Laundry Garage
Exterior
Garage Spaces 2.0
View Neighborhood
Total Parking Spaces 2
Building
Lot Description Sidewalks
Story 1
Lot Size Range 4000-7499 SF
Sewer Public Sewer
Water Public
Level or Stories 1 Story
Others
Monthly Total Fees $43
Acceptable Financing Cash, Conventional, FHA, Cash To New Loan
Listing Terms Cash, Conventional, FHA, Cash To New Loan
Special Listing Condition Standard
Read Less

Bought with YUAN CHEN • Pinnacle Real Estate Group
GET MORE INFORMATION




