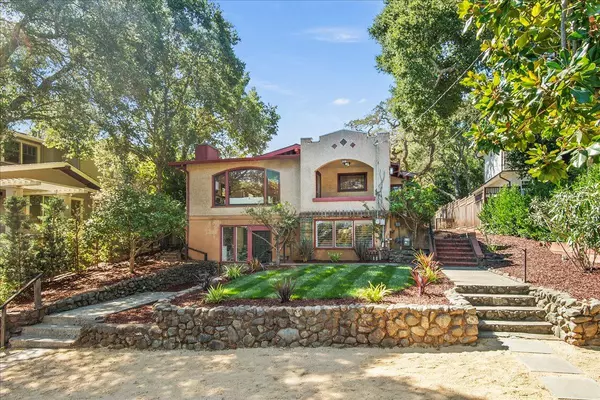For more information regarding the value of a property, please contact us for a free consultation.
309 Pennsylvania AVE Los Gatos, CA 95030
Want to know what your home might be worth? Contact us for a FREE valuation!

Our team is ready to help you sell your home for the highest possible price ASAP
Key Details
Property Type Single Family Home
Sub Type Single Family Home
Listing Status Sold
Purchase Type For Sale
Square Footage 2,865 sqft
Price per Sqft $1,038
MLS Listing ID ML81982583
Sold Date 12/04/24
Style Spanish
Bedrooms 5
Full Baths 2
Half Baths 1
Year Built 1925
Lot Size 7,150 Sqft
Property Description
Experience sophisticated urban living in the desirable Glenridge neighborhood, just steps from the vibrant heart of downtown Los Gatos. Built in 1925 by Laurence G. Case, this historic Spanish-inspired home offers over 2,800 sq. ft. of charm and craftsmanship. Laurence Case, who also built the Steinbeck family home, shared many evenings here with famed author John Steinbeck. The home features 5 bedrooms, including 2 on the lower level with a great room, dark room, and a separate entrance ideal for guests or extended family. The main level boasts a grand living room, elegant dining area, Timeless quaint kitchen with pass-through cabinetry connecting to a bright casual dining room/sunroom. Three additional bedrooms, with refinished oak flooring, and abundant natural light complete the upper level. The beautifully landscaped grounds, lush with mature trees, offer a perfect setting for entertaining, all within walking distance of downtown Los Gatos, close to miles of hiking, and biking trails, great dining, shopping and highly ranked Los Gatos school system.The current family became stewards of this historic Pennsylvania residence in 1972, cherishing it for decades. Now, this well-loved home is ready for a new family to write the next chapter and create memories to last a lifetime!
Location
State CA
County Santa Clara
Area Los Gatos/Monte Sereno
Zoning LG
Rooms
Family Room No Family Room
Other Rooms Basement - Finished, Great Room, Office Area
Dining Room Breakfast Room, Dining Area in Living Room
Kitchen Cooktop - Gas, Countertop - Tile, Dishwasher, Exhaust Fan, Oven Range
Interior
Heating Central Forced Air, Fireplace
Cooling None
Flooring Hardwood, Tile, Vinyl / Linoleum
Fireplaces Type Living Room, Wood Burning
Laundry Inside
Exterior
Exterior Feature Back Yard, Balcony / Patio, Fenced, Sprinklers - Auto, Sprinklers - Lawn
Parking Features No Garage, Parking Area
Fence Fenced Back, Wood
Utilities Available Public Utilities
View Neighborhood
Roof Type Composition,Shingle
Building
Story 2
Foundation Concrete Slab
Sewer Sewer - Public
Water Public
Level or Stories 2
Others
Tax ID 510-43-046
Horse Property No
Special Listing Condition Not Applicable
Read Less

© 2025 MLSListings Inc. All rights reserved.
Bought with Les Juan Ruan • Kinetic Real Estate



