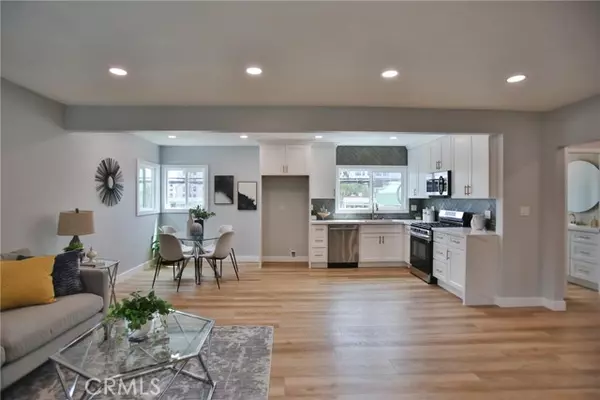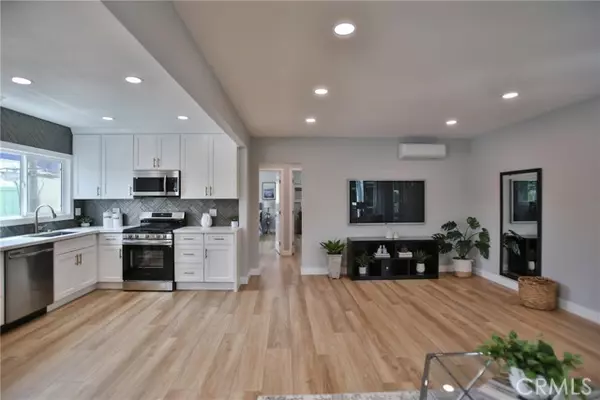For more information regarding the value of a property, please contact us for a free consultation.
436 Cedar Avenue #15 Long Beach, CA 90802
Want to know what your home might be worth? Contact us for a FREE valuation!

Our team is ready to help you sell your home for the highest possible price ASAP
Key Details
Property Type Condo
Listing Status Sold
Purchase Type For Sale
Square Footage 946 sqft
Price per Sqft $512
MLS Listing ID OC24102676
Sold Date 12/04/24
Style All Other Attached
Bedrooms 2
Full Baths 1
Construction Status Turnkey
HOA Fees $200/mo
HOA Y/N Yes
Year Built 1957
Lot Size 0.345 Acres
Acres 0.3445
Property Description
Welcome to the highly booming Long Beach Downtown area! Beautifully remodeled corner top-level story condo with 2 bedrooms, 1 bathroom, and 946 sq ft living space. Step inside to a turn-key unit with a large open living room to the kitchen area. This open floor plan features the living room, dining, and kitchen all together in one cohesive space. This unit offers brand new large 8mm plank luxury vinyl flooring, brand new paint, and recessed lights throughout. An additional 2nd layer of 5/8 thick sub floor was added to make the floor solid. The kitchen is fully upgraded with modern white cabinetry, quartz countertops, and brand-new stainless-steel appliances. Both bedrooms have ample closet space. The bathroom is luxuriously upgraded with large format tile detailed walls, LED light-up mirror, brand new vanity, and shower tub. Other great features include new recessed windows, new drywall, new insulation, new doors, brand new mini split AC/Heater unit, laundry area, dedicated 1 car underground parking, but possibly able to fit 2 small cars tandem. Low HOA of $200/month covers water and community lighting. The excellent location near shopping, schools, shopping, and proximity to major freeways makes this property the ideal home - a special one, indeed.
Welcome to the highly booming Long Beach Downtown area! Beautifully remodeled corner top-level story condo with 2 bedrooms, 1 bathroom, and 946 sq ft living space. Step inside to a turn-key unit with a large open living room to the kitchen area. This open floor plan features the living room, dining, and kitchen all together in one cohesive space. This unit offers brand new large 8mm plank luxury vinyl flooring, brand new paint, and recessed lights throughout. An additional 2nd layer of 5/8 thick sub floor was added to make the floor solid. The kitchen is fully upgraded with modern white cabinetry, quartz countertops, and brand-new stainless-steel appliances. Both bedrooms have ample closet space. The bathroom is luxuriously upgraded with large format tile detailed walls, LED light-up mirror, brand new vanity, and shower tub. Other great features include new recessed windows, new drywall, new insulation, new doors, brand new mini split AC/Heater unit, laundry area, dedicated 1 car underground parking, but possibly able to fit 2 small cars tandem. Low HOA of $200/month covers water and community lighting. The excellent location near shopping, schools, shopping, and proximity to major freeways makes this property the ideal home - a special one, indeed.
Location
State CA
County Los Angeles
Area Long Beach (90802)
Zoning LBR4N
Interior
Heating Electric
Cooling SEER Rated 13-15
Flooring Linoleum/Vinyl
Equipment Gas Range
Appliance Gas Range
Laundry Inside
Exterior
Parking Features Tandem
Utilities Available Electricity Connected, Natural Gas Connected, Water Connected
Total Parking Spaces 2
Building
Lot Description Sidewalks
Story 2
Sewer Public Sewer
Water Public
Level or Stories 1 Story
Construction Status Turnkey
Others
Monthly Total Fees $220
Acceptable Financing Cash, Conventional, Cash To New Loan
Listing Terms Cash, Conventional, Cash To New Loan
Special Listing Condition Standard
Read Less

Bought with Carlos Garcia • Berkshire Hathaway Hm Ser
GET MORE INFORMATION




