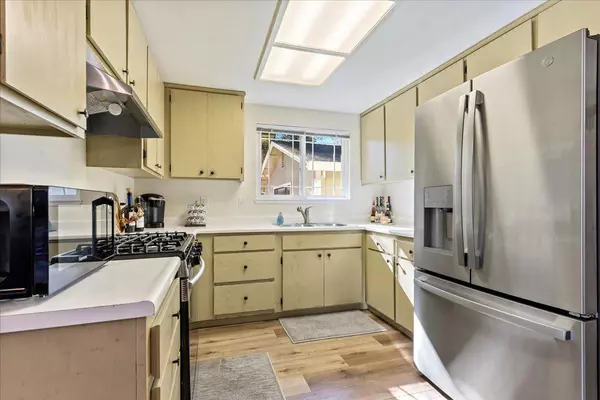For more information regarding the value of a property, please contact us for a free consultation.
17903 Jayhawk DR Penn Valley, CA 95946
Want to know what your home might be worth? Contact us for a FREE valuation!

Our team is ready to help you sell your home for the highest possible price ASAP
Key Details
Property Type Single Family Home
Sub Type Single Family Residence
Listing Status Sold
Purchase Type For Sale
Square Footage 1,499 sqft
Price per Sqft $366
MLS Listing ID 224120717
Sold Date 12/05/24
Bedrooms 3
Full Baths 2
HOA Fees $285/mo
HOA Y/N Yes
Originating Board MLS Metrolist
Year Built 1978
Lot Size 0.260 Acres
Acres 0.26
Property Description
Immaculate Single-Story Home on the 13th Green in Lake Wildwood Experience exceptional living in this beautifully updated, single-story home on the 13th green of the Lake Wildwood Golf Course. Enjoy outdoor living on the expansive, brand-new $70,000 deck, perfect for relaxing under the trees with captivating views of the golf course. Wildlife lovers will enjoy watching deer and wild turkeys roam this peaceful setting. The easy-to-navigate floor plan features soaring cathedral ceilings and striking A-frame windows that frame stunning golf course views. Beautifully updated bathrooms add a touch of luxury, while the detached 2-car garage offers added storage and convenience. Lake Wildwood is a private, 24-hour gated, Firewise-certified community in the Sierra Foothills with a championship golf course, pool, tennis, pickleball, and five scenic lakeside parks. Residents enjoy year-round events at the clubhouse and The Oaks Clubhouse, which offers dining with spectacular course views. With a private lake for swimming, fishing, and boatingand just an hour from Lake Tahoe and Sacramentothis home offers the perfect balance of relaxation and recreation. Schedule your showing today!
Location
State CA
County Nevada
Area 13114
Direction HWY 20> Pleasant Valley Dr> Right at first LWW Gate on Lake Wildwood Dr> Left Jayhawk Dr> PIQ on Left.
Rooms
Master Bathroom Shower Stall(s), Double Sinks, Tile
Master Bedroom Walk-In Closet
Living Room Cathedral/Vaulted, Deck Attached, View, Open Beam Ceiling
Dining Room Dining/Living Combo
Kitchen Laminate Counter
Interior
Interior Features Cathedral Ceiling, Open Beam Ceiling
Heating Central
Cooling Central
Flooring Carpet, Tile, Vinyl
Window Features Dual Pane Full
Appliance Free Standing Gas Range, Free Standing Refrigerator, Hood Over Range
Laundry Washer/Dryer Stacked Included, Inside Area
Exterior
Parking Features Detached
Garage Spaces 2.0
Fence None
Utilities Available Cable Connected, Propane Tank Leased, Electric
Amenities Available Playground, Pool, Clubhouse, Putting Green(s), Golf Course, Tennis Courts, Trails, Park
View Golf Course
Roof Type Composition
Topography Lot Grade Varies
Street Surface Asphalt,Paved
Porch Uncovered Deck, Wrap Around Porch
Private Pool No
Building
Lot Description Adjacent to Golf Course, Gated Community, Lake Access, Low Maintenance
Story 1
Foundation Raised
Sewer In & Connected, Public Sewer
Water Public
Architectural Style A-Frame
Level or Stories One
Schools
Elementary Schools Penn Valley
Middle Schools Penn Valley
High Schools Nevada Joint Union
School District Nevada
Others
HOA Fee Include Pool
Senior Community No
Tax ID 033-400-037-000
Special Listing Condition None
Pets Allowed Yes
Read Less

Bought with Coldwell Banker Grass Roots Realty
GET MORE INFORMATION




