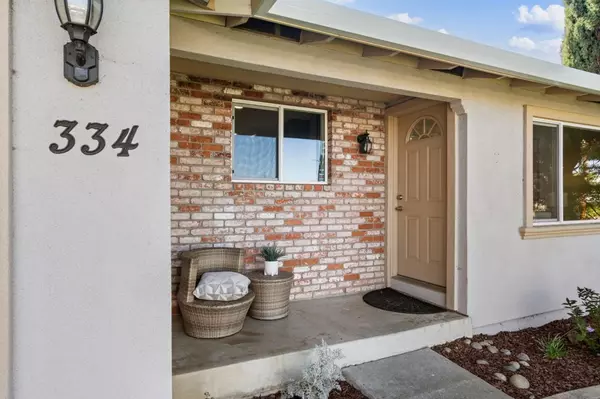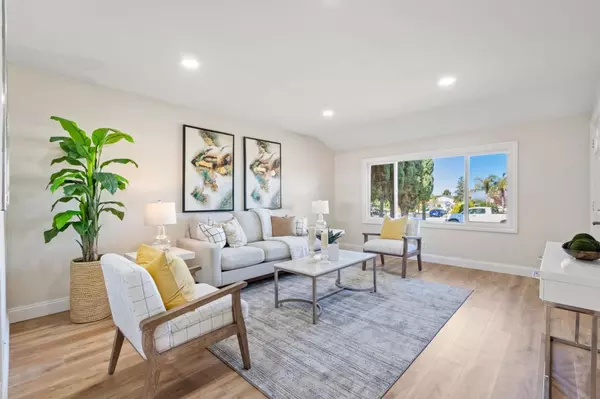For more information regarding the value of a property, please contact us for a free consultation.
334 Skyway DR San Jose, CA 95111
Want to know what your home might be worth? Contact us for a FREE valuation!

Our team is ready to help you sell your home for the highest possible price ASAP
Key Details
Property Type Single Family Home
Sub Type Single Family Home
Listing Status Sold
Purchase Type For Sale
Square Footage 1,458 sqft
Price per Sqft $947
MLS Listing ID ML81986102
Sold Date 12/05/24
Bedrooms 4
Full Baths 2
Year Built 1967
Lot Size 6,534 Sqft
Property Description
Welcome to a beautifully renovated 4-bedroom, 2-bath home with spectacular, unobstructed views of San Jose and the foothills from the spacious backyard. This home has undergone a complete transformation, combining elegance with comfort. Step into a brand-new kitchen with stylish cabinets and stainless steel appliances, perfect for culinary creativity. The new flooring, with luxury vinyl throughout the main areas and plush carpet in the bedrooms, adds both sophistication and warmth. The freshly painted interiors create a modern, inviting atmosphere, while the primary bathroom boasts updated fixtures and finishes. Enjoy cozy evenings by the newly painted brick fireplace, and take advantage of recessed lighting in the kitchen, living, and family rooms. With a finished garage and professionally landscaped yards, this property offers exceptional indoor and outdoor living. Conveniently located near highway access and a multitude of tech companies, it's ideal for those seeking both comfort and connectivity in the heart of Silicon Valley.
Location
State CA
County Santa Clara
Area South San Jose
Zoning R1-8
Rooms
Family Room Separate Family Room
Dining Room Eat in Kitchen
Kitchen 220 Volt Outlet, Countertop - Quartz, Hood Over Range, Oven Range - Electric, Pantry, Refrigerator
Interior
Heating Central Forced Air - Gas
Cooling Central AC
Flooring Carpet, Vinyl / Linoleum
Fireplaces Type Family Room, Insert, Wood Burning
Laundry In Garage
Exterior
Parking Features Attached Garage
Garage Spaces 2.0
Fence Fenced
Utilities Available Public Utilities
View Hills, Neighborhood
Roof Type Shingle
Building
Lot Description Grade - Mostly Level, Views
Story 1
Foundation Concrete Perimeter and Slab
Sewer Sewer Connected
Water Public
Level or Stories 1
Others
Tax ID 684-07-034
Horse Property No
Special Listing Condition Not Applicable
Read Less

© 2024 MLSListings Inc. All rights reserved.
Bought with Sean Cooper • eXp Realty of California Inc
GET MORE INFORMATION




