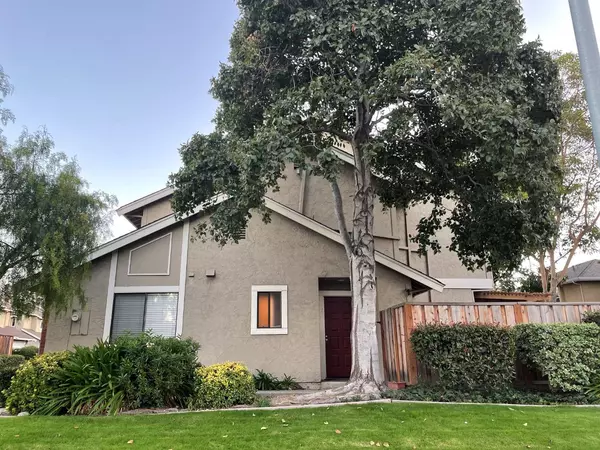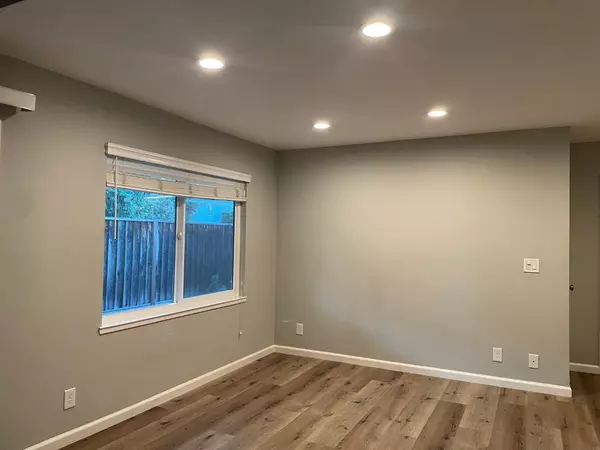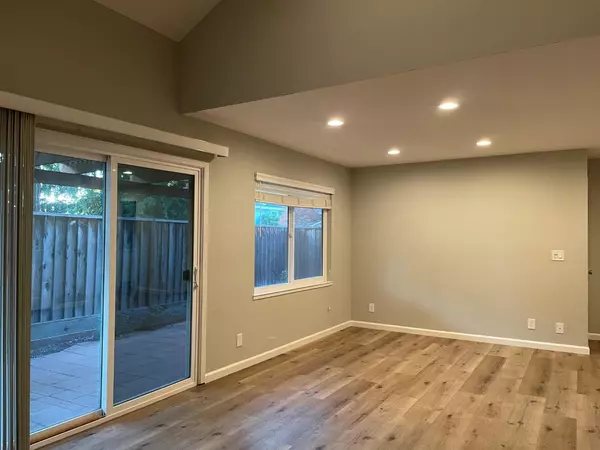For more information regarding the value of a property, please contact us for a free consultation.
72 Shelley AVE Campbell, CA 95008
Want to know what your home might be worth? Contact us for a FREE valuation!

Our team is ready to help you sell your home for the highest possible price ASAP
Key Details
Property Type Townhouse
Sub Type Townhouse
Listing Status Sold
Purchase Type For Sale
Square Footage 1,281 sqft
Price per Sqft $819
MLS Listing ID ML81986233
Sold Date 12/05/24
Style Traditional
Bedrooms 2
Full Baths 2
Half Baths 1
HOA Fees $260/mo
HOA Y/N 1
Year Built 1984
Lot Size 2,220 Sqft
Property Description
Excellent Campbell Neighborhood / Recently remodeled end unit with an open floor plan / Perfect starter home or turn key for investors / 2 bedroom and 2.5 bath home provides an oversized 2 car attached garage with full size washer and dryer / The interior features designer finishes and recessed lighting / Hardwood floors in the living area with high ceilings / Warm colors and crisp white moldings / Vaulted ceilings and oversized windows bring in the natural light / Newer kitchen with stainless appliances and custom cabinetry / White subway tile and granite counters / Two primary suites with updated bathrooms / High ceilings and walk in closets / Central AC / Open floorplan with private patio off kitchen with low maintenance yard perfect for play or pets / Small community in an ideal location near Los Gatos and Downtown Campbell / Excellent Schools including Farnham Charter Price Charter Middle Leigh High / Excellent commute location with easy access to HWY 17 and 85 gets you easily anywhere Silicon Valley / Welcome Home !
Location
State CA
County Santa Clara
Area Cambrian
Building/Complex Name Brandonberry
Zoning C-PD
Rooms
Family Room Kitchen / Family Room Combo
Dining Room No Formal Dining Room
Kitchen Countertop - Granite, Dishwasher, Exhaust Fan, Garbage Disposal, Oven Range - Electric, Refrigerator
Interior
Heating Central Forced Air - Gas
Cooling Central AC
Flooring Carpet, Tile, Wood
Laundry Electricity Hookup (220V), In Garage, Washer / Dryer
Exterior
Exterior Feature Back Yard, Balcony / Patio, BBQ Area, Fenced, Low Maintenance
Parking Features Attached Garage, Off-Street Parking
Garage Spaces 2.0
Fence Fenced, Gate, Wood
Utilities Available Public Utilities
View Neighborhood
Roof Type Composition
Building
Lot Description Grade - Level
Story 2
Foundation Concrete Slab
Sewer Sewer - Public
Water Public
Level or Stories 2
Others
HOA Fee Include Common Area Electricity,Common Area Gas,Exterior Painting,Insurance - Common Area,Landscaping / Gardening,Maintenance - Common Area,Reserves
Restrictions Other
Tax ID 414-40-019
Horse Property No
Special Listing Condition Not Applicable
Read Less

© 2024 MLSListings Inc. All rights reserved.
Bought with Peter Eubank • Room Real Estate
GET MORE INFORMATION




