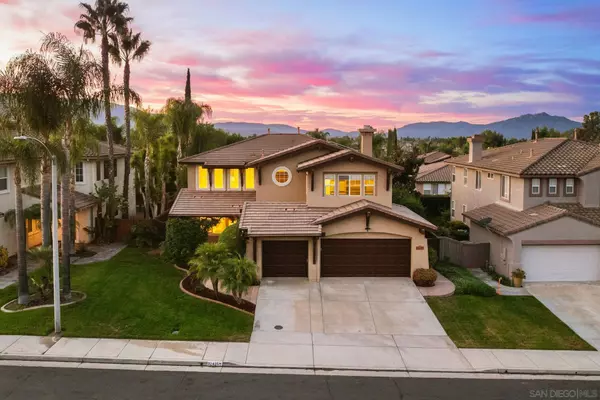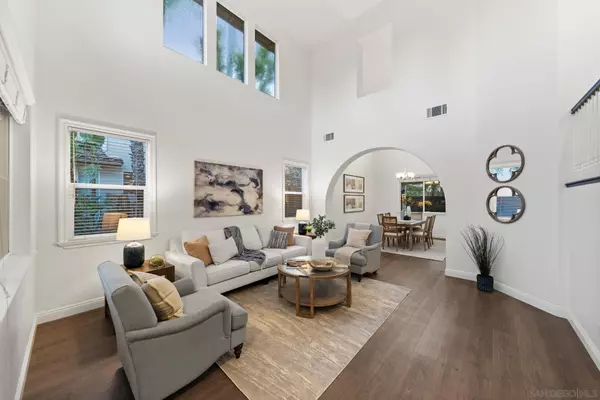For more information regarding the value of a property, please contact us for a free consultation.
32425 Campo Drive Temecula, CA 92592
Want to know what your home might be worth? Contact us for a FREE valuation!

Our team is ready to help you sell your home for the highest possible price ASAP
Key Details
Property Type Single Family Home
Sub Type Detached
Listing Status Sold
Purchase Type For Sale
Square Footage 2,784 sqft
Price per Sqft $316
MLS Listing ID 240026015
Sold Date 12/02/24
Style Detached
Bedrooms 4
Full Baths 2
Half Baths 1
HOA Fees $102/mo
HOA Y/N Yes
Year Built 2001
Lot Size 6,534 Sqft
Property Description
Step inside this home, and you'll be greeted by sky-high ceilings in the living and dining areas, with natural light pouring in. It features a chef-ready remodeled kitchen offering ample counter space, extra storage, a large walk-in pantry, and gorgeous built-ins near the breakfast nook. The generous-sized family room includes a cozy fireplace and a dedicated workspace with built-in desks, plus there's plenty of room for a game area—perfect for a little extra fun! When it's time to unwind, the upstairs primary bedroom retreat awaits, offering spacious, private comfort with stunning mountain views. Three additional bedrooms are upstairs as well, one large enough to double as a playroom or guest suite. Outside, you'll find an entertainer's paradise complete with a built-in fire pit, relaxing fountain, and an outdoor kitchen ready for BBQs or cocktails. With paid solar, you can enjoy all of this without hiking up your electric bill. This beautiful property is located in the master-planned community of Paseo del Sol, offering a 2,500-square-foot recreation center with a junior Olympic pool, basketball and tennis courts, plus miles of trails and acres of open space. Minutes from the Temecula wineries, Pechanga casino, and with easy freeway access to San Diego and Los Angeles, this home combines the best of luxury and convenience.
Location
State CA
County Riverside
Community Out Of Area
Area Riv Cty-Temecula (92592)
Rooms
Family Room 15x35
Master Bedroom 16x17
Bedroom 2 11x11
Bedroom 3 10x10
Bedroom 4 15x16
Living Room 15x17
Dining Room 12x14
Kitchen 11x21
Interior
Heating Natural Gas
Cooling Central Forced Air
Fireplaces Number 1
Fireplaces Type FP in Family Room
Equipment Dishwasher, Disposal, Microwave, Solar Panels, Gas Stove, Barbecue, Gas Cooking
Appliance Dishwasher, Disposal, Microwave, Solar Panels, Gas Stove, Barbecue, Gas Cooking
Laundry Laundry Room, Inside
Exterior
Exterior Feature Stucco
Parking Features Attached, Garage - Front Entry, Garage - Two Door
Garage Spaces 3.0
Fence Full, Wood
Pool Community/Common
Roof Type Shingle
Total Parking Spaces 5
Building
Story 2
Lot Size Range 4000-7499 SF
Sewer Public Sewer
Water Public
Level or Stories 2 Story
Others
Ownership Fee Simple
Monthly Total Fees $181
Acceptable Financing Cash To New Loan
Listing Terms Cash To New Loan
Read Less

Bought with Cori Carey • ACE Realty, Inc.



