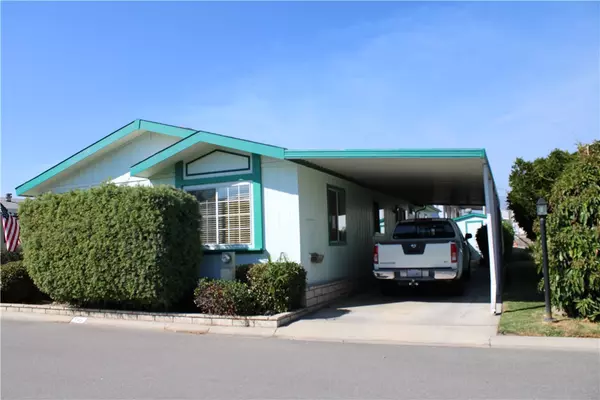For more information regarding the value of a property, please contact us for a free consultation.
1010 Terrace #195 San Bernardino, CA 92410
Want to know what your home might be worth? Contact us for a FREE valuation!

Our team is ready to help you sell your home for the highest possible price ASAP
Key Details
Property Type Manufactured Home
Sub Type Manufactured Home
Listing Status Sold
Purchase Type For Sale
Square Footage 1,344 sqft
Price per Sqft $111
MLS Listing ID IG24215769
Sold Date 12/05/24
Style Manufactured Home
Bedrooms 2
Full Baths 2
Construction Status Turnkey
HOA Fees $2/ann
HOA Y/N Yes
Year Built 1991
Lot Size 1,344 Sqft
Acres 0.0309
Property Description
Super nice double wide mobile home with a 10 ft. by 20 ft. expando on the side. total 1,544 ft. of living space. This is a two bedroom two bath unit. One step front entrance to the front door. Large kitchen with lots of cabinets and counter space. The carport has an awning and room for three cars. The refrigerator, stove, dish washer, and washer and dryer remain with the coach. This is a very desirable mobile home park, Ramrod Senior Mobile Home Park. Buyer must be sixty years of age or older, and qualified for low to moderate income, and be interviewed. Space rent is $350.00 per month and includes thrash.
Super nice double wide mobile home with a 10 ft. by 20 ft. expando on the side. total 1,544 ft. of living space. This is a two bedroom two bath unit. One step front entrance to the front door. Large kitchen with lots of cabinets and counter space. The carport has an awning and room for three cars. The refrigerator, stove, dish washer, and washer and dryer remain with the coach. This is a very desirable mobile home park, Ramrod Senior Mobile Home Park. Buyer must be sixty years of age or older, and qualified for low to moderate income, and be interviewed. Space rent is $350.00 per month and includes thrash.
Location
State CA
County San Bernardino
Area San Bernardino (92410)
Building/Complex Name Ramrod Senior Park
Interior
Cooling Central Forced Air
Flooring Carpet, Linoleum/Vinyl
Equipment Dishwasher, Dryer, Refrigerator, Washer, Gas Oven, Water Line to Refr, Gas Range
Appliance Dishwasher, Dryer, Refrigerator, Washer, Gas Oven, Water Line to Refr, Gas Range
Laundry Laundry Room
Exterior
Exterior Feature HardiPlank Type
Garage Spaces 3.0
Pool Below Ground, Community/Common, Association, Gunite, Heated, Fenced, Filtered
Utilities Available Cable Connected, Electricity Connected, Natural Gas Connected, Phone Connected, Sewer Connected, Water Connected
Roof Type Composition,Asbestos Shingle
Total Parking Spaces 37
Building
Lot Description Landscaped
Story 1
Sewer Public Sewer, Sewer Paid
Water Public
Construction Status Turnkey
Others
Senior Community Other
Monthly Total Fees $2
Acceptable Financing Cash, Cash To New Loan
Listing Terms Cash, Cash To New Loan
Special Listing Condition Standard
Read Less

Bought with DALE ESTVANDER • D & F REAL ESTATE & PROP MGMT
GET MORE INFORMATION


