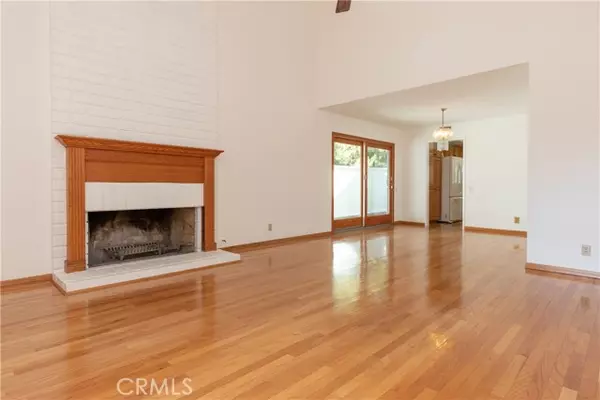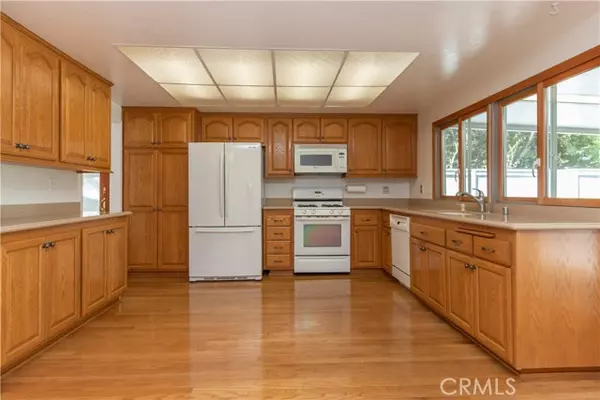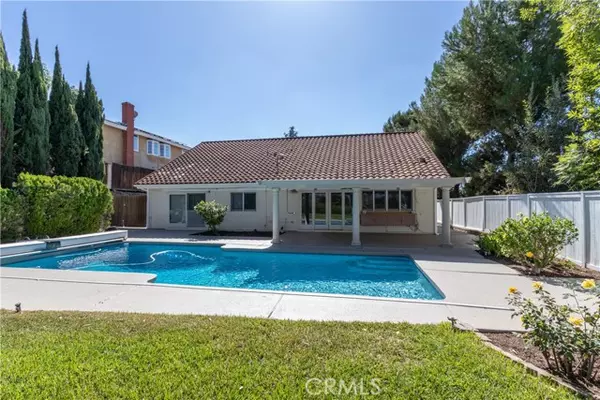For more information regarding the value of a property, please contact us for a free consultation.
26631 La Sierra Drive Mission Viejo, CA 92691
Want to know what your home might be worth? Contact us for a FREE valuation!

Our team is ready to help you sell your home for the highest possible price ASAP
Key Details
Property Type Single Family Home
Sub Type Detached
Listing Status Sold
Purchase Type For Sale
Square Footage 2,656 sqft
Price per Sqft $519
MLS Listing ID OC24213404
Sold Date 12/05/24
Style Detached
Bedrooms 6
Full Baths 3
HOA Fees $26/mo
HOA Y/N Yes
Year Built 1969
Lot Size 0.258 Acres
Acres 0.2581
Property Description
Welcome to 26631 La Sierra Drive! This spacious 2,650-square-foot home offers everything you could wish for. The open floor plan seamlessly connects the living room with a fireplace, dining room, family room, and a remodeled kitchen featuring modern cabinets and granite countertops. Throughout the home, you'll find beautiful hardwood floors, fresh neutral carpet, soft paint tones, and upgraded wood-framed windows. The first floor features a primary bedroom suite with an updated bath, along with three additional bedrooms and a full bathroom. Upstairs, you'll discover two more bedrooms, one of which is oversized and has a closet, making it versatile enough to serve as a dance studio, bonus room, or anything else you can imagine. A full hall bathroom and a large storage closet complete the upstairs. Situated on a lot of over 11,000 square feet, the backyard is an entertainer's dream. With a sparkling pool, ample space for gatherings, and a serene view of trees, hills, and city lights, it's your own private oasis. Located in a well-established neighborhood, the home is conveniently close to schools, shopping, and top-notch medical facilities. Plus, as a member of Lake Mission Viejo, you'll have access to all the amenities the lake has to offer.
Welcome to 26631 La Sierra Drive! This spacious 2,650-square-foot home offers everything you could wish for. The open floor plan seamlessly connects the living room with a fireplace, dining room, family room, and a remodeled kitchen featuring modern cabinets and granite countertops. Throughout the home, you'll find beautiful hardwood floors, fresh neutral carpet, soft paint tones, and upgraded wood-framed windows. The first floor features a primary bedroom suite with an updated bath, along with three additional bedrooms and a full bathroom. Upstairs, you'll discover two more bedrooms, one of which is oversized and has a closet, making it versatile enough to serve as a dance studio, bonus room, or anything else you can imagine. A full hall bathroom and a large storage closet complete the upstairs. Situated on a lot of over 11,000 square feet, the backyard is an entertainer's dream. With a sparkling pool, ample space for gatherings, and a serene view of trees, hills, and city lights, it's your own private oasis. Located in a well-established neighborhood, the home is conveniently close to schools, shopping, and top-notch medical facilities. Plus, as a member of Lake Mission Viejo, you'll have access to all the amenities the lake has to offer.
Location
State CA
County Orange
Area Oc - Mission Viejo (92691)
Interior
Interior Features Granite Counters, Recessed Lighting
Flooring Carpet, Wood
Fireplaces Type FP in Living Room, Gas Starter
Laundry Garage
Exterior
Parking Features Direct Garage Access
Garage Spaces 2.0
Pool Below Ground, Private, Heated, Diving Board, Pool Cover
Utilities Available Sewer Connected
View Mountains/Hills, City Lights
Total Parking Spaces 2
Building
Story 2
Sewer Public Sewer
Water Public
Level or Stories 2 Story
Others
Monthly Total Fees $27
Acceptable Financing Cash, Cash To New Loan
Listing Terms Cash, Cash To New Loan
Special Listing Condition Standard
Read Less

Bought with Nick Binesh • Binesh Realty
GET MORE INFORMATION




