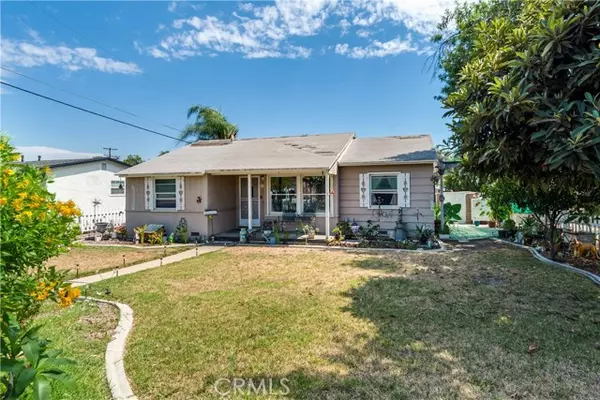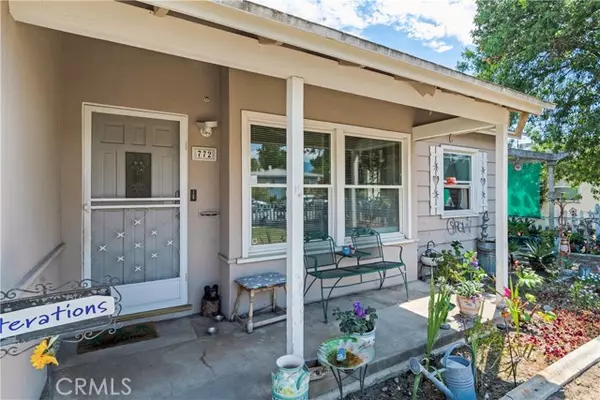For more information regarding the value of a property, please contact us for a free consultation.
772 Winn Drive Upland, CA 91786
Want to know what your home might be worth? Contact us for a FREE valuation!

Our team is ready to help you sell your home for the highest possible price ASAP
Key Details
Property Type Single Family Home
Sub Type Detached
Listing Status Sold
Purchase Type For Sale
Square Footage 1,028 sqft
Price per Sqft $583
MLS Listing ID CV24083651
Sold Date 12/05/24
Style Detached
Bedrooms 3
Full Baths 1
HOA Y/N No
Year Built 1951
Lot Size 7,200 Sqft
Acres 0.1653
Lot Dimensions 7200
Property Description
This charming home near downtown Upland, enclosed by a white picket fence, evokes a sense of nostalgia, comfort, and coziness. Featuring three bedrooms and one bathroom, it is an ideal choice for an individual, a couple, or a small family. The property presents a fantastic opportunity for first-time home buyers. The comfortable living room, dining room, and well-equipped kitchen, complete with granite countertops, create a welcoming atmosphere. Additionally, the home boasts a versatile bonus sunroom, and a detached workshop. The beautifully landscaped yard adorned with numerous trees, adds to the propertys appeal. It is just waiting for your tender loving care.
This charming home near downtown Upland, enclosed by a white picket fence, evokes a sense of nostalgia, comfort, and coziness. Featuring three bedrooms and one bathroom, it is an ideal choice for an individual, a couple, or a small family. The property presents a fantastic opportunity for first-time home buyers. The comfortable living room, dining room, and well-equipped kitchen, complete with granite countertops, create a welcoming atmosphere. Additionally, the home boasts a versatile bonus sunroom, and a detached workshop. The beautifully landscaped yard adorned with numerous trees, adds to the propertys appeal. It is just waiting for your tender loving care.
Location
State CA
County San Bernardino
Area Upland (91786)
Interior
Interior Features Stone Counters
Cooling Central Forced Air, Other/Remarks
Flooring Tile, Wood
Equipment Dishwasher, Gas Range
Appliance Dishwasher, Gas Range
Laundry Laundry Room, Inside
Exterior
Exterior Feature Frame
Parking Features Garage
Garage Spaces 2.0
Utilities Available Electricity Connected, Natural Gas Connected, Sewer Connected, Water Connected
View Mountains/Hills, Neighborhood
Roof Type Shingle
Total Parking Spaces 2
Building
Lot Description Curbs, Sidewalks
Story 1
Lot Size Range 4000-7499 SF
Sewer Public Sewer
Water Public
Level or Stories 1 Story
Others
Monthly Total Fees $40
Acceptable Financing Cash, Conventional, FHA, VA
Listing Terms Cash, Conventional, FHA, VA
Special Listing Condition Standard
Read Less

Bought with Andrew Starks • KELLER WILLIAMS EMPIRE ESTATES
GET MORE INFORMATION




