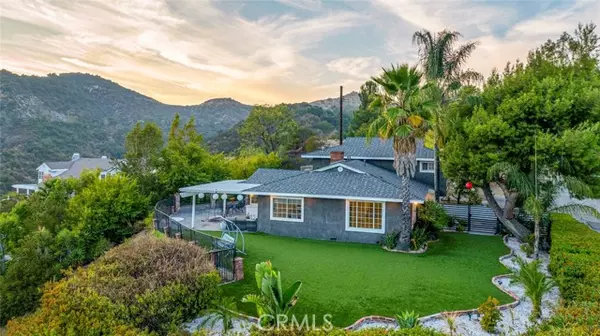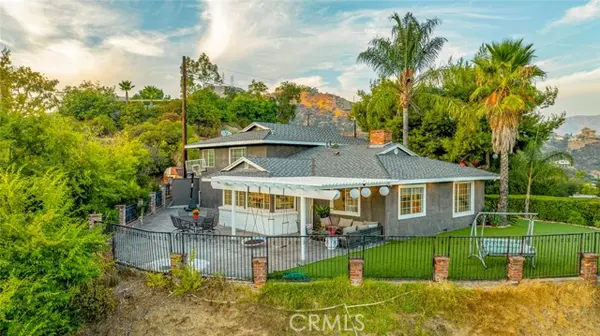For more information regarding the value of a property, please contact us for a free consultation.
1555 Arundle Place Glendale, CA 91206
Want to know what your home might be worth? Contact us for a FREE valuation!

Our team is ready to help you sell your home for the highest possible price ASAP
Key Details
Property Type Single Family Home
Sub Type Detached
Listing Status Sold
Purchase Type For Sale
Square Footage 1,712 sqft
Price per Sqft $940
MLS Listing ID GD24212880
Sold Date 12/05/24
Style Detached
Bedrooms 3
Full Baths 2
HOA Y/N No
Year Built 1960
Lot Size 8,907 Sqft
Acres 0.2045
Property Description
Welcome to a beautifully renovated 3 bedroom, 2 bathroom 1,712 sq ft home tucked away in the serene Chevy Chase Hills of Glendale. Perched at the very end of a cul-de-sac, this 0.19 acre property offers breathtaking 360-degree canyon views. The home boasts a recently updated kitchen and bathroom, copper plumbing, a newer A/C unit, brand-new flooring, and stainless steel appliances. The attached garage has already received city-approved permits for an ADU conversion. The primary bedroom includes a private Ensuite for added comfort, complete with picturesque canyon views. Despite its tranquil setting, the home is just minutes from the prestigious Chevy Chase Country Club.
Welcome to a beautifully renovated 3 bedroom, 2 bathroom 1,712 sq ft home tucked away in the serene Chevy Chase Hills of Glendale. Perched at the very end of a cul-de-sac, this 0.19 acre property offers breathtaking 360-degree canyon views. The home boasts a recently updated kitchen and bathroom, copper plumbing, a newer A/C unit, brand-new flooring, and stainless steel appliances. The attached garage has already received city-approved permits for an ADU conversion. The primary bedroom includes a private Ensuite for added comfort, complete with picturesque canyon views. Despite its tranquil setting, the home is just minutes from the prestigious Chevy Chase Country Club.
Location
State CA
County Los Angeles
Area Glendale (91206)
Zoning GLR1RY
Interior
Interior Features Copper Plumbing Full, Recessed Lighting, Unfurnished
Heating Natural Gas
Cooling Central Forced Air
Fireplaces Type FP in Living Room
Equipment Double Oven
Appliance Double Oven
Exterior
Garage Spaces 2.0
Utilities Available Electricity Connected, Natural Gas Connected, Water Connected
View Valley/Canyon
Total Parking Spaces 2
Building
Story 2
Lot Size Range 7500-10889 SF
Sewer Public Sewer
Water Public
Level or Stories 2 Story
Others
Monthly Total Fees $19
Acceptable Financing Cash, Conventional, Cash To New Loan
Listing Terms Cash, Conventional, Cash To New Loan
Special Listing Condition Standard
Read Less

Bought with Edwin Tarverdian • Coldwell Banker Hallmark
GET MORE INFORMATION




