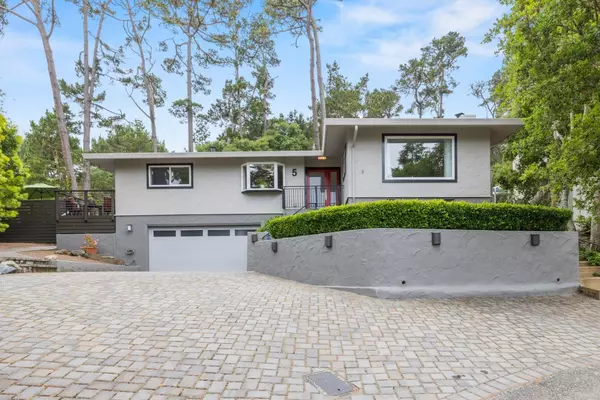For more information regarding the value of a property, please contact us for a free consultation.
5 Shepherds PL Monterey, CA 93940
Want to know what your home might be worth? Contact us for a FREE valuation!

Our team is ready to help you sell your home for the highest possible price ASAP
Key Details
Property Type Single Family Home
Sub Type Single Family Home
Listing Status Sold
Purchase Type For Sale
Square Footage 2,210 sqft
Price per Sqft $668
MLS Listing ID ML81970464
Sold Date 12/06/24
Style Contemporary
Bedrooms 3
Full Baths 3
Year Built 1973
Lot Size 10,890 Sqft
Property Description
Welcome to 5 Shepherds Pl Monterey. Remodeled by the previous owners in 2017 with some additional personal touches added by the current owners, you will find this lovely contemporary home perfect for sharing with family and friends. Steps from the driveway lead you up to the main entrance and upper level living area. Entertaining outdoors made easy with access off the kitchen area onto the main deck, and offering several other patio areas for you and your guest to enjoy. Access from the garage into the lower level family room with stairs leading up to the main level. Two bedrooms & baths on the main level, with one bedroom & bath on the lower level. House size & lot sizes may vary. Matterport floor plan shows 2,210 total square feet.
Location
State CA
County Monterey
Area Skyline Forest/Skyline Ridge
Zoning R-1
Rooms
Family Room Separate Family Room
Dining Room Dining Area, Eat in Kitchen
Kitchen Cooktop - Gas, Countertop - Marble, Countertop - Quartz, Dishwasher, Garbage Disposal, Hood Over Range, Hookups - Gas, Hookups - Ice Maker, Island, Microwave, Oven - Built-In, Oven - Double, Oven - Self Cleaning, Refrigerator, Wine Refrigerator
Interior
Heating Central Forced Air - Gas
Cooling None
Flooring Carpet, Stone, Wood
Fireplaces Type Gas Burning, Insert, Living Room
Laundry Gas Hookup, Washer / Dryer, Upper Floor, Inside, Dryer
Exterior
Exterior Feature Back Yard, Fenced, Balcony / Patio, BBQ Area, Sprinklers - Auto, Low Maintenance, Deck
Parking Features Attached Garage, Gate / Door Opener, Off-Street Parking
Garage Spaces 2.0
Fence Partial Fencing
Utilities Available Individual Electric Meters, Public Utilities, Natural Gas
View Neighborhood
Roof Type Composition
Building
Lot Description Grade - Sloped Up , Grade - Side Slope
Faces Northeast
Story 2
Foundation Concrete Perimeter and Slab
Sewer Sewer - Public
Water Public
Level or Stories 2
Others
Tax ID 014-062-012-000
Horse Property No
Special Listing Condition Not Applicable
Read Less

© 2024 MLSListings Inc. All rights reserved.
Bought with Kristen Kitaji • Ikonik Realty
GET MORE INFORMATION




