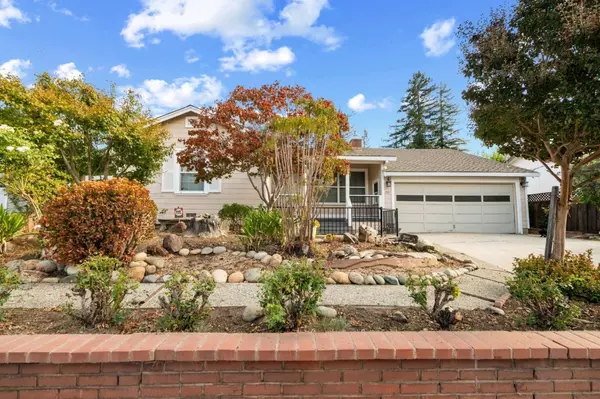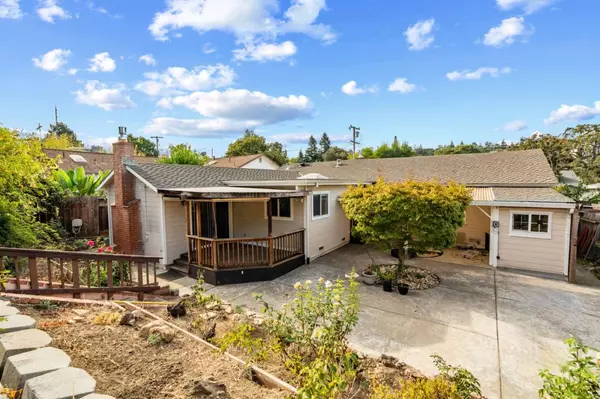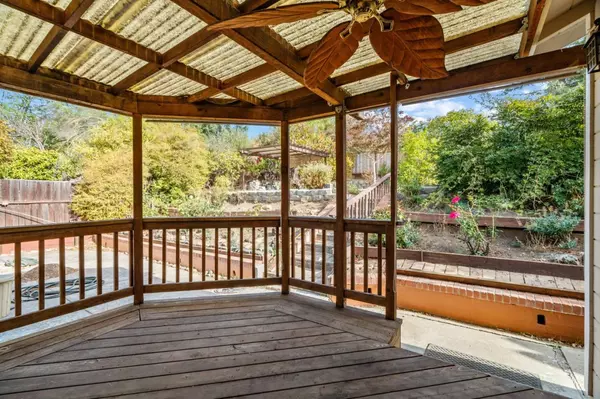For more information regarding the value of a property, please contact us for a free consultation.
727 Crompton RD Redwood City, CA 94061
Want to know what your home might be worth? Contact us for a FREE valuation!

Our team is ready to help you sell your home for the highest possible price ASAP
Key Details
Property Type Single Family Home
Sub Type Single Family Home
Listing Status Sold
Purchase Type For Sale
Square Footage 1,895 sqft
Price per Sqft $1,081
MLS Listing ID ML81986030
Sold Date 12/06/24
Bedrooms 4
Full Baths 2
Year Built 1951
Lot Size 9,360 Sqft
Property Description
This fantastic value-add opportunity presents options for a remodel, addition or even new construction. Sitting on a 9,360(60X156) sf lot with ample level space, this property offers rare flexibility to investors or end-users with a vision. Located on an idyllic Redwood City street, walkable to local shopping and restaurants in Roosevelt Plaza, with easy access to nearby Stulsaft Park, I-280 and downtown Redwood City. Whether you want to work within the floor plan, or make alterations, the existing 1,800+ sf home is a great canvas for a renovation project that stays within the current footprint. Enjoying a living room and family room, each with fireplaces, a spacious kitchen with breakfast nook, formal dining room, two sets of sliding doors leading to a shaded back patio. For a more ambitious endeavor, the generously sized lot is prime for accommodating a large new home while still leaving plenty space for an impressive backyard. The property currently features a shaded patio adjacent to the home, a terraced garden leading up to a secondary paver patio with pergola, abundant yard space and multiple mature fruit trees. Don't miss this amazing value in a highly desired area of Redwood City.
Location
State CA
County San Mateo
Area Farm Hills Estates Etc.
Zoning R10006
Rooms
Family Room Separate Family Room
Other Rooms Den / Study / Office
Dining Room Breakfast Nook, Dining Area, Eat in Kitchen, Skylight
Kitchen Cooktop - Gas, Countertop - Granite, Garbage Disposal, Microwave, Oven - Built-In
Interior
Heating Fireplace
Cooling None
Fireplaces Type Family Room, Living Room
Laundry In Garage
Exterior
Exterior Feature Back Yard, Deck , Fenced
Parking Features Attached Garage
Garage Spaces 2.0
Utilities Available Public Utilities
Roof Type Composition,Shingle
Building
Story 1
Foundation Crawl Space, Raised
Sewer Sewer - Public
Water Public
Level or Stories 1
Others
Tax ID 058-334-130
Horse Property No
Special Listing Condition Court Confirmation May Be Required
Read Less

© 2024 MLSListings Inc. All rights reserved.
Bought with Denis G Vorrises • Realsmart Properties
GET MORE INFORMATION




