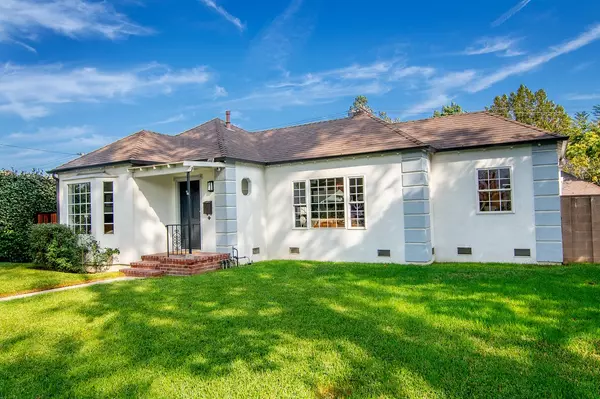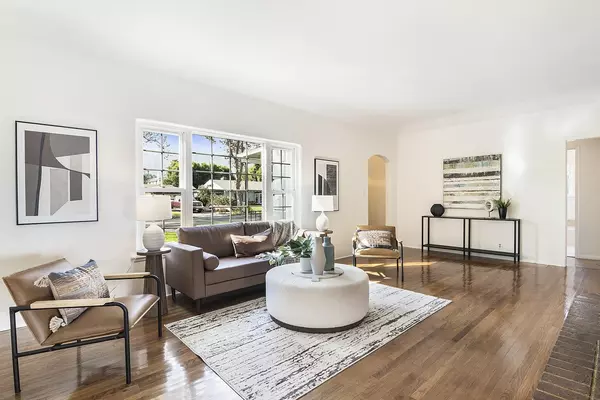For more information regarding the value of a property, please contact us for a free consultation.
1407 W Morningside Drive Burbank, CA 91506
Want to know what your home might be worth? Contact us for a FREE valuation!

Our team is ready to help you sell your home for the highest possible price ASAP
Key Details
Property Type Single Family Home
Sub Type Detached
Listing Status Sold
Purchase Type For Sale
Square Footage 1,564 sqft
Price per Sqft $923
MLS Listing ID BB24208825
Sold Date 12/06/24
Style Detached
Bedrooms 2
Full Baths 2
HOA Y/N No
Year Built 1938
Lot Size 7,868 Sqft
Acres 0.1806
Property Description
On a pretty tree-lined street in the Rancho Equestrian District is this updated and refreshed modern traditional. Light and bright with an ideal floor plan. Restoration Hardware lighting and fixtures throughout as well as hardwood floors. The living room with large picture window (to watch the daily parade of horses go by) features a fireplace and flows into a media/family room. French doors lead to the dining room and into the chefs kitchen with striking stone counters, a breakfast bar peninsula, custom Maple cabinets and a full suite of Viking appliances: range, refrigerator, microwave and dishwasher. Off the kitchen you will find a generously sized laundry room / mud room. Primary suite includes a walk-in closet and a gorgeous bathroom. A 2nd full bath is in the hall beside the 2nd bedroom. Outside is good sized covered patio with skylights, leading to grassy yard and then beyond to the newer 2 stall barn concrete walls, custom iron/wood barn doors (4 doors 2 on each side), turnout area and luxury SoftStall orthopedic mats. The most ideal location for enjoying the equestrian lifestyle, 2 blocks away from the horse bridge that takes you into Griffith Park with 50 miles of trails and 2 blocks to the Pollywog where you can lunge your horse, or exercise on the perimeter trail at the Los Angeles Equestrian Center. 2 car detached finished garage. Blocks to cafs, coffee houses, shopping, tennis, ice skating and parks. Minutes to DTLA and all the studios: Disney, Warner Bros, Nickelodeon, NBCUniversal. Legendary Burbank schools/services. The perfect neighborhood for living the
On a pretty tree-lined street in the Rancho Equestrian District is this updated and refreshed modern traditional. Light and bright with an ideal floor plan. Restoration Hardware lighting and fixtures throughout as well as hardwood floors. The living room with large picture window (to watch the daily parade of horses go by) features a fireplace and flows into a media/family room. French doors lead to the dining room and into the chefs kitchen with striking stone counters, a breakfast bar peninsula, custom Maple cabinets and a full suite of Viking appliances: range, refrigerator, microwave and dishwasher. Off the kitchen you will find a generously sized laundry room / mud room. Primary suite includes a walk-in closet and a gorgeous bathroom. A 2nd full bath is in the hall beside the 2nd bedroom. Outside is good sized covered patio with skylights, leading to grassy yard and then beyond to the newer 2 stall barn concrete walls, custom iron/wood barn doors (4 doors 2 on each side), turnout area and luxury SoftStall orthopedic mats. The most ideal location for enjoying the equestrian lifestyle, 2 blocks away from the horse bridge that takes you into Griffith Park with 50 miles of trails and 2 blocks to the Pollywog where you can lunge your horse, or exercise on the perimeter trail at the Los Angeles Equestrian Center. 2 car detached finished garage. Blocks to cafs, coffee houses, shopping, tennis, ice skating and parks. Minutes to DTLA and all the studios: Disney, Warner Bros, Nickelodeon, NBCUniversal. Legendary Burbank schools/services. The perfect neighborhood for living the good life.
Location
State CA
County Los Angeles
Area Burbank (91506)
Zoning BUR1H*
Interior
Cooling Central Forced Air
Fireplaces Type FP in Living Room
Laundry Laundry Room, Inside
Exterior
Garage Spaces 2.0
Community Features Horse Trails
Complex Features Horse Trails
View Mountains/Hills
Total Parking Spaces 2
Building
Lot Description Sidewalks
Story 1
Lot Size Range 7500-10889 SF
Sewer Public Sewer
Water Public
Level or Stories 1 Story
Others
Monthly Total Fees $25
Acceptable Financing Cash, Cash To New Loan
Listing Terms Cash, Cash To New Loan
Special Listing Condition Standard
Read Less

Bought with NON LISTED OFFICE
GET MORE INFORMATION




