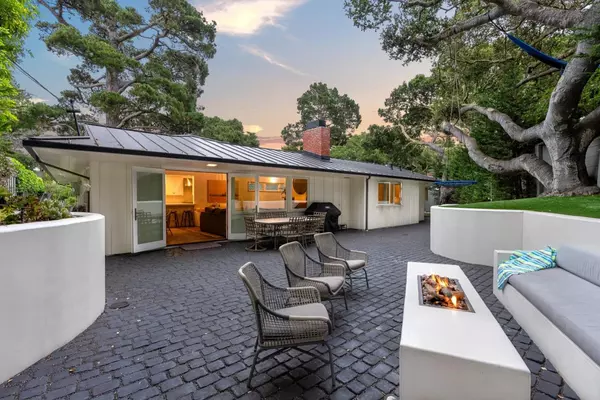For more information regarding the value of a property, please contact us for a free consultation.
25990 Junipero ST Carmel, CA 93923
Want to know what your home might be worth? Contact us for a FREE valuation!

Our team is ready to help you sell your home for the highest possible price ASAP
Key Details
Property Type Single Family Home
Sub Type Single Family Home
Listing Status Sold
Purchase Type For Sale
Square Footage 1,897 sqft
Price per Sqft $1,660
MLS Listing ID ML81978454
Sold Date 12/06/24
Bedrooms 4
Full Baths 4
Year Built 1953
Lot Size 7,080 Sqft
Property Description
Welcome to 25990 Junipero Street, your dream home in Carmel by the Sea. Situated on an expansive 7,080 square foot lot, farmhouse charm is uniquely combined with contemporary coastal vibes for every day living. Affectionately known as A Sea Change, this 4-bedroom, 4-bathroom home offers a functional layout, surrounded by a mature landscape design for ultimate beauty and privacy. An open and light filled kitchen features high end appliances, a wine refrigerator and an oversized island countertop, seamlessly extending into the living room with vaulted ceilings. Enjoy the highly coveted Carmel blend of indoor and outdoor living in the front and back of the home, with multiple areas for entertaining, including a gas fire pit and outdoor shower in the backyard. Just a short walk to downtown Carmel, Carmel Beach, shops, restaurants, and Carmel River Elementary School, this Carmel home combines luxury and convenience. Multiple parking spots out front in addition to an oversized single-car garage, with ample storage, that can also be used as an office or gym. This Carmel paradise is just the sea change you need!
Location
State CA
County Monterey
Area Southeast Carmel
Zoning R1
Rooms
Family Room Kitchen / Family Room Combo
Dining Room Breakfast Bar, Dining Area in Family Room, Dining Bar
Kitchen Cooktop - Gas, Countertop - Quartz, Dishwasher, Freezer, Garbage Disposal, Hood Over Range, Hookups - Gas, Microwave, Pantry, Refrigerator, Skylight, Wine Refrigerator
Interior
Heating Fireplace , Radiant Floors
Cooling None
Flooring Concrete, Hardwood
Fireplaces Type Gas Log, Living Room
Laundry Washer / Dryer
Exterior
Exterior Feature Back Yard, Courtyard, Deck , Fenced, Fire Pit, Low Maintenance, Porch - Enclosed, Storage Shed / Structure
Parking Features Attached Garage, Enclosed, Guest / Visitor Parking
Garage Spaces 1.0
Fence Complete Perimeter, Wood
Utilities Available Individual Electric Meters, Individual Gas Meters, Public Utilities
View Neighborhood
Roof Type Metal
Building
Lot Description Grade - Level, Paved
Story 1
Foundation Concrete Slab
Sewer Sewer Connected
Water Individual Water Meter
Level or Stories 1
Others
Tax ID 009-353-009-000
Horse Property No
Special Listing Condition Not Applicable
Read Less

© 2024 MLSListings Inc. All rights reserved.
Bought with TruszkowskiFreedman • Sotheby's International Realty
GET MORE INFORMATION




