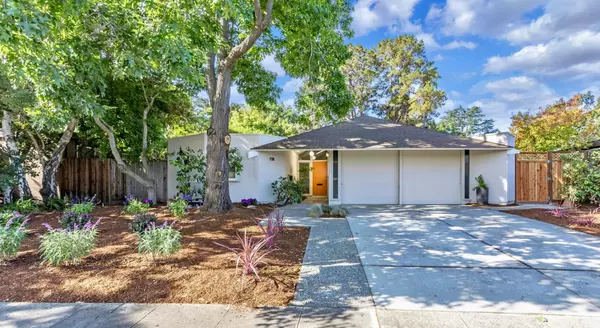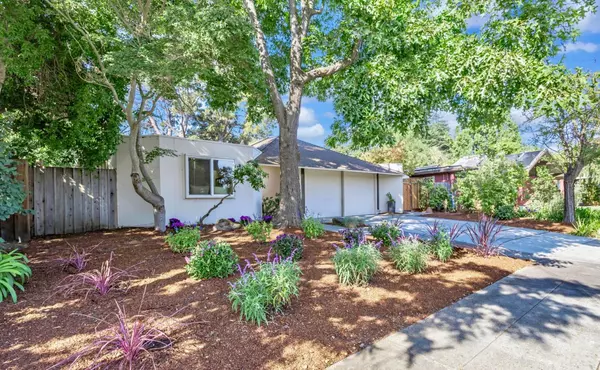For more information regarding the value of a property, please contact us for a free consultation.
961 Eichler DR Mountain View, CA 94040
Want to know what your home might be worth? Contact us for a FREE valuation!

Our team is ready to help you sell your home for the highest possible price ASAP
Key Details
Property Type Single Family Home
Sub Type Single Family Home
Listing Status Sold
Purchase Type For Sale
Square Footage 2,048 sqft
Price per Sqft $1,562
MLS Listing ID ML81980936
Sold Date 12/06/24
Style Contemporary,Eichler
Bedrooms 4
Full Baths 2
Year Built 1972
Lot Size 7,100 Sqft
Property Description
Excellent 4 bedroom home plus a separate office! Remodeled and ready to move in with a chefs delight granite kitchen, large 6-burner Wolfe gas range and professional hood, spaghetti faucet, wine refrig and new microwave! Updated quartz baths, new interior paint; light bright and sunny with vaulted ceilings, an excellent open floorplan with big living and family rooms, separate dining area, and floor-to-ceiling windows everywhere! Prime location: walking into the huge backyard or looking out at it feels like an open space resort with layers of green and no rear neighbors! Super-quiet street where kids can safely ride their bikes all day, and walk to 3 parks and 2 grocery centers; an evening stroll to Castro St restaurants and nightlife, bike to Caltrain, Google, Apple, Intuit, Nvidia, Meta, to all of the great companies! Top Mountain View schools: walk minutes to Bubb and Graham, and an easy bike to Mountain View High Do not miss this one!
Location
State CA
County Santa Clara
Area Miramonte
Zoning R1
Rooms
Family Room Separate Family Room
Other Rooms Den / Study / Office
Dining Room Breakfast Nook, Dining Area
Kitchen Countertop - Granite, Dishwasher, Garbage Disposal, Hood Over Range, Microwave, Oven Range - Gas, Refrigerator, Wine Refrigerator
Interior
Heating Radiant
Cooling None
Flooring Laminate, Tile
Fireplaces Type Dual See Thru, Wood Burning
Laundry In Garage
Exterior
Exterior Feature Back Yard, Balcony / Patio, BBQ Area, Low Maintenance, Sprinklers - Auto
Parking Features Attached Garage
Garage Spaces 2.0
Pool Pool - Gunite, Pool - In Ground
Utilities Available Public Utilities
View Greenbelt
Roof Type Composition
Building
Story 1
Foundation Concrete Slab
Sewer Sewer Connected
Water Public
Level or Stories 1
Others
Tax ID 189-60-019
Horse Property No
Special Listing Condition Not Applicable
Read Less

© 2024 MLSListings Inc. All rights reserved.
Bought with Brian Chiu • Aspire Homes
GET MORE INFORMATION




