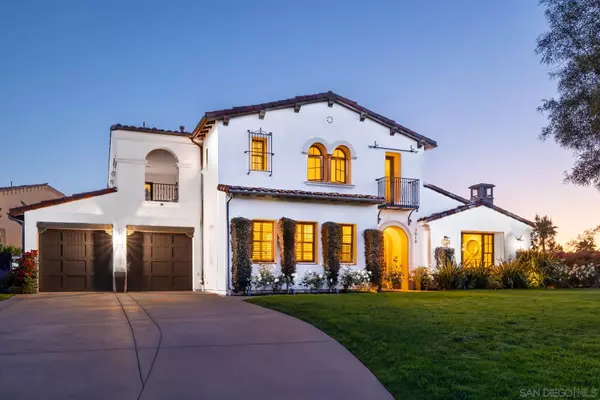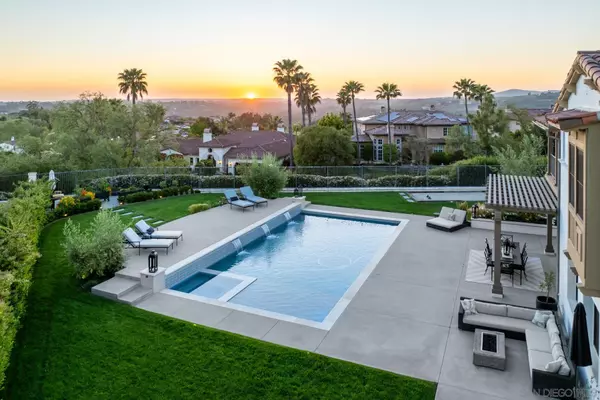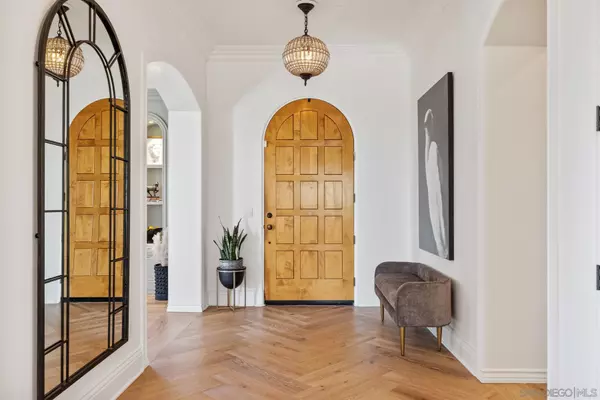For more information regarding the value of a property, please contact us for a free consultation.
7918 Kathryn Crosby Ct San Diego, CA 92127
Want to know what your home might be worth? Contact us for a FREE valuation!

Our team is ready to help you sell your home for the highest possible price ASAP
Key Details
Property Type Single Family Home
Sub Type Detached
Listing Status Sold
Purchase Type For Sale
Square Footage 4,735 sqft
Price per Sqft $779
Subdivision San Diego
MLS Listing ID 240017124
Sold Date 12/06/24
Style Detached
Bedrooms 4
Full Baths 4
Half Baths 1
HOA Fees $700/mo
HOA Y/N Yes
Year Built 2006
Lot Size 0.414 Acres
Acres 0.41
Property Description
Welcome to 7918 Kathryn Crosby, a remarkable property in the Crosby of Rancho Santa Fe. This home features 4 bedrooms, 1 office/den, 4.5 bathrooms, and spans 4,735 square feet, all set on a nearly half-acre lot (.41 acres) with owned solar. This home perfectly blends serene living with modern luxury, having undergone significant upgrades for a sleek, contemporary feel. The expansive backyard features breathtaking views and newe landscaping, including a recently installed pool and spa, a bocce ball court, and a built-in BBQ area. There’s also plenty of room to add an ADU (subject to approval), or pool house, making the outdoor area a versatile space for relaxation and fun. Inside, the kitchen is a dream for any cooking enthusiast, boasting a recent stunning remodel. It's equipped with a large 11ft window that floods the space with natural light, new quartz countertops, and top-of-the-line Wolf and Subzero appliances. The ground floor includes a guest bedroom with an ensuite bathroom, offering privacy and comfort, alongside a flexible room that can serve as an office, movie room, or play area. The upstairs primary suite serves as a private retreat, featuring a spacious layout, a luxurious bathroom with a walk-in closet, dual sinks, a vanity, a deep soaking tub, and a large walk-in shower. This suite also includes a bonus room and a balcony, ideal for private relaxation and enjoying the views. Additionally, two more guest bedrooms each come with their own ensuite bathrooms, ensuring comfort for all. 7918 Kathryn Crosby is more than just a house—it’s a home.
The Crosby Club offers different membership options. There is a stunning Golf Course, elegant Golf Club House and sports Club with fitness Center offering an array of fitness classes, personal training, tennis courts and a gorgeous pool w/ cabanas and an inviting hot tub. There is a ballroom and a restaurant with magnificent views of the famous Crosby Golf course. Multiple activities for both children and adults. The club amenities mentioned do require a membership, please inquire with the listing agent for details on membership options at the Crosby Club. The grounds of the Crosby are a park-like environment with walking paths, three parks and one with four ponds and water features as well as a playground which is walking distance to this house. For your peace of mind, the Crosby is 24/7 guard gated.
Location
State CA
County San Diego
Community San Diego
Area Rancho Bernardo (92127)
Zoning R-1:SINGLE
Rooms
Family Room 16x18
Master Bedroom 19x16
Bedroom 2 18x13
Bedroom 3 16x15
Bedroom 4 13x18
Living Room 18x15
Dining Room 13x18
Kitchen 20x14
Interior
Heating Natural Gas
Cooling Central Forced Air
Equipment Dishwasher, Fire Sprinklers, Microwave, Pool/Spa/Equipment, Range/Oven, 6 Burner Stove, Freezer, Counter Top
Appliance Dishwasher, Fire Sprinklers, Microwave, Pool/Spa/Equipment, Range/Oven, 6 Burner Stove, Freezer, Counter Top
Laundry Laundry Room
Exterior
Exterior Feature Stucco
Parking Features Attached
Garage Spaces 3.0
Fence Full
Pool Below Ground
Roof Type Tile/Clay
Total Parking Spaces 7
Building
Story 2
Lot Size Range .25 to .5 AC
Sewer Sewer Connected
Water Meter on Property
Level or Stories 2 Story
Others
Ownership Fee Simple
Monthly Total Fees $1, 198
Acceptable Financing Cash, Conventional
Listing Terms Cash, Conventional
Read Less

Bought with Terry Shiotani • Carol Baker
GET MORE INFORMATION




