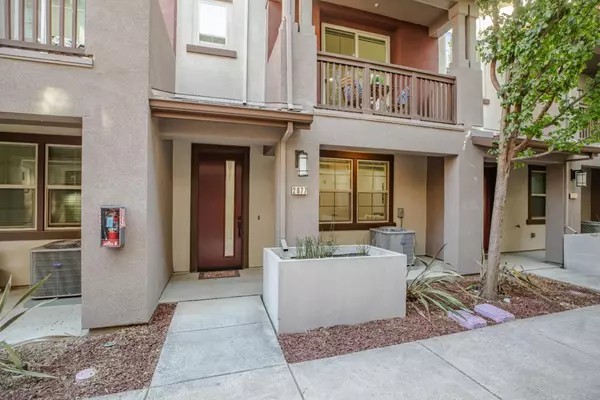For more information regarding the value of a property, please contact us for a free consultation.
2977 Via Torino PL Santa Clara, CA 95051
Want to know what your home might be worth? Contact us for a FREE valuation!

Our team is ready to help you sell your home for the highest possible price ASAP
Key Details
Property Type Townhouse
Sub Type Townhouse
Listing Status Sold
Purchase Type For Sale
Square Footage 1,723 sqft
Price per Sqft $905
MLS Listing ID ML81982494
Sold Date 12/06/24
Bedrooms 2
Full Baths 2
Half Baths 2
HOA Fees $370/mo
HOA Y/N 1
Year Built 2015
Property Description
This stunning three-story townhouse offers modern living with a spacious open floor plan featuring a large kitchen island, beautiful quartz countertops, stainless steel appliances, and a convenient office area with a pantry next to the kitchen. The primary suite includes a large walk-in closet and dual sinks. The upper level also offers a laundry room with extra storage and a linen closet. Additional highlights include high-end "Mirage" floors, fresh interior paint, multi-zone thermostat, and a tankless water heater. The home also comes with a two-car garage with 220v EV charger and extra storage space. With HOA fees of $370/month covering roof and garbage, enjoy community amenities like a BBQ area, pool, hot tub, and more. Conveniently located near high-tech companies, schools, shopping, and dining, this home is also just a short walk to the 52-acre Central Park with the brand new "Magical Bridge" playgrounds, sports fields, pools, and amphitheater.
Location
State CA
County Santa Clara
Area Santa Clara
Building/Complex Name Turin at Central Park
Zoning PDMC
Rooms
Family Room No Family Room
Other Rooms Laundry Room, Office Area
Dining Room Dining Area in Living Room
Kitchen Countertop - Quartz, Dishwasher, Garbage Disposal, Island, Oven Range - Gas, Pantry
Interior
Heating Central Forced Air - Gas
Cooling Central AC, Multi-Zone
Laundry Electricity Hookup (110V), Electricity Hookup (220V), Inside, Upper Floor
Exterior
Parking Features Attached Garage, Common Parking Area, Electric Car Hookup, Gate / Door Opener, Guest / Visitor Parking
Garage Spaces 2.0
Pool Community Facility, Pool - In Ground
Community Features BBQ Area, Community Pool, Playground
Utilities Available Public Utilities
Roof Type Shingle
Building
Story 3
Foundation Concrete Slab
Sewer Sewer - Public
Water Public
Level or Stories 3
Others
HOA Fee Include Common Area Electricity,Garbage,Landscaping / Gardening,Maintenance - Common Area,Maintenance - Unit Yard,Pool, Spa, or Tennis,Recreation Facility,Roof
Restrictions None
Tax ID 290-73-069
Horse Property No
Special Listing Condition Not Applicable
Read Less

© 2024 MLSListings Inc. All rights reserved.
Bought with Sydney Wu • BQ Realty
GET MORE INFORMATION




