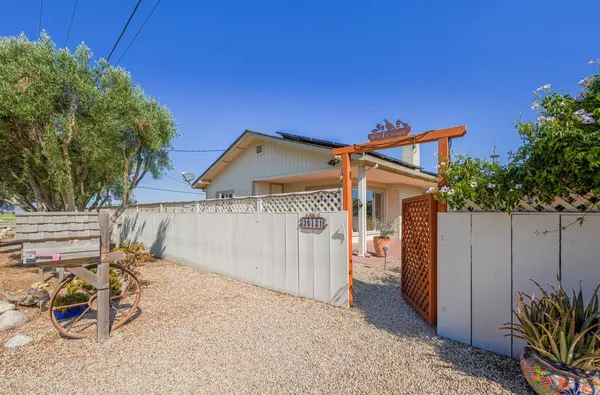For more information regarding the value of a property, please contact us for a free consultation.
36121 Mile End RD Soledad, CA 93960
Want to know what your home might be worth? Contact us for a FREE valuation!

Our team is ready to help you sell your home for the highest possible price ASAP
Key Details
Property Type Single Family Home
Sub Type Single Family Home
Listing Status Sold
Purchase Type For Sale
Square Footage 1,260 sqft
Price per Sqft $682
MLS Listing ID ML81983537
Sold Date 12/06/24
Bedrooms 2
Full Baths 2
Year Built 1927
Lot Size 1.160 Acres
Property Description
We are proud to present to the world this Mission District jewel, nestled off the Colony Road on a peaceful cul-de-sac and surrounded by Salinas Valley fields & mountain views galore. Just off the beaten track, but closer to paradise, this 1+/- acre gorgeous property has been in the same family for generations & is so beloved. The home has been beautifully remodeled with gourmet kitchen, (do I hear Bosch appliances, water filtration system, commercial stove, pantry, farmhouse sink, custom cabinets and window coverings?) In addition, the homestead boasts an extra 'bunkhouse'/office/mother-in-law quarters building, detached from the home, but nestled beautifully into the dreamcape side yard with koi pond & waterfall, maintained vintage buildings (including the original 1920's store-room/loft), a useful vintage barn, storage, covered parking, extra parking galore, room for toys & more. The backyard is impeccable with lush lawn, mature fruit trees and veggies, and fully embraced by a tall privacy fence. Enjoy your own private entry gate to the barn/covered parking off the Colony Road and be so happy you captured a rare piece of heaven. This is a forever home & not a drive on past, because it is so very deliciously secluded. Buyers to satisfy selves of any & all permits on the home.
Location
State CA
County Monterey
Area South Monterey County
Zoning R1
Rooms
Family Room Other
Other Rooms Bonus / Hobby Room, Recreation Room, Storage, Workshop
Dining Room Dining Area in Family Room
Kitchen Microwave, Oven Range - Built-In, Gas, Pantry, Refrigerator
Interior
Heating Stove - Propane
Cooling Ceiling Fan
Fireplaces Type Family Room, Gas Burning
Laundry Inside
Exterior
Parking Features Covered Parking, Gate / Door Opener, Guest / Visitor Parking, Off-Site Parking, Room for Oversized Vehicle
Garage Spaces 4.0
Fence Complete Perimeter, Gate
Utilities Available Propane On Site, Solar Panels - Lien
Roof Type Composition
Building
Lot Description Pond On Site, Private / Secluded, Views
Story 1
Foundation Post and Pier
Sewer Existing Septic
Water Private / Mutual, Storage Tank, Water Softener - Owned, Well - Agricultural / Other, Well - Domestic
Level or Stories 1
Others
Tax ID 165-061-006-000
Horse Property No
Special Listing Condition Not Applicable
Read Less

© 2024 MLSListings Inc. All rights reserved.
Bought with Deanna Pond • Coast & Country Real Estate Group Inc
GET MORE INFORMATION




