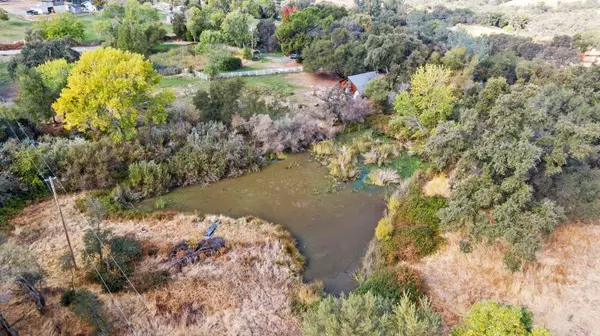For more information regarding the value of a property, please contact us for a free consultation.
313 Pond View LN Newcastle, CA 95658
Want to know what your home might be worth? Contact us for a FREE valuation!

Our team is ready to help you sell your home for the highest possible price ASAP
Key Details
Property Type Single Family Home
Sub Type Single Family Residence
Listing Status Sold
Purchase Type For Sale
Square Footage 3,080 sqft
Price per Sqft $276
MLS Listing ID 224124400
Sold Date 12/09/24
Bedrooms 4
Full Baths 3
HOA Y/N No
Originating Board MLS Metrolist
Year Built 1979
Lot Size 10.000 Acres
Acres 10.0
Property Description
10 acres zoned farm 4.6 ac&minutes from I-80 and records show Newcastle k-8 & Del Oro HS! Home offers 3/4 bedrooms,3 baths with around 3,080 square feet of living space. The property features a pool, barn with shop, pond, irrig water, and a guest house. This home presents an opportunity for prospective buyers to personalize the space to their preferences while taking care of any deferred maintenance. The pool has been digitally enhanced to show its potential. The three+ bedroom layout provides ample room for various living arrangements. The primary bedroom is a comfortable space located downstairs and accommodates most handicap needs. The additional two bedrooms offer flexible use as bedrooms, home offices, or other functional areas. The three bathrooms include essential amenities and can be updated to suit individual needs. The expansive lot of approximately 10 acres offers diverse possibilities for the new owners. The property's features, such as the pool, barn, pond, and guest house with kitchen and bath, provide opportunities for various activities and uses. Prospective buyers can explore ways to optimize these features to suit their lifestyle and preferences. This home presents an ideal setting for those seeking a rural, serene environment
Location
State CA
County Placer
Area 12658
Direction Ridge Rd to Pond View to end of the road
Rooms
Master Bathroom Shower Stall(s), Walk-In Closet
Master Bedroom Ground Floor, Outside Access
Living Room Great Room
Dining Room Dining/Living Combo
Kitchen Pantry Closet, Granite Counter
Interior
Heating Central
Cooling Central
Flooring Carpet, Laminate
Fireplaces Number 1
Fireplaces Type Living Room, Free Standing, Wood Stove
Appliance Gas Cook Top, Dishwasher, Double Oven
Laundry Cabinets, Inside Room
Exterior
Parking Features Boat Storage, RV Access, Detached, Workshop in Garage
Garage Spaces 3.0
Pool Built-In, On Lot, Pool/Spa Combo, Gunite Construction
Utilities Available Propane Tank Leased, Electric
View Pasture
Roof Type Composition
Topography Rolling
Accessibility AccessibleFullBath, AccessibleKitchen
Handicap Access AccessibleFullBath, AccessibleKitchen
Porch Covered Patio
Private Pool Yes
Building
Lot Description Pond Year Round
Story 2
Foundation Slab
Sewer Septic Connected
Water Well
Architectural Style Contemporary
Level or Stories Two
Schools
Elementary Schools Newcastle Elementary
Middle Schools Newcastle Elementary
High Schools Placer Union High
School District Placer
Others
Senior Community No
Tax ID 031-411-044-000
Special Listing Condition None
Read Less

Bought with Webb Realty
GET MORE INFORMATION




