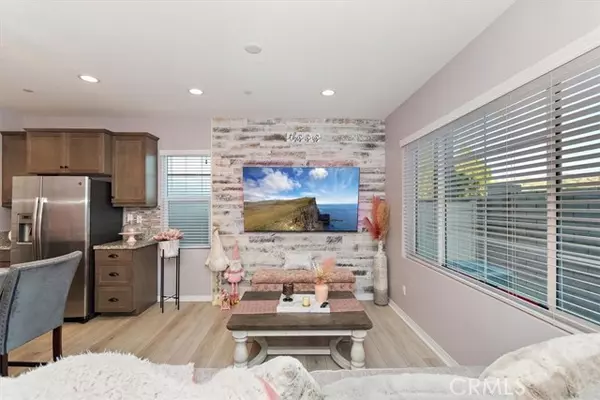For more information regarding the value of a property, please contact us for a free consultation.
3827 Grant Street #11 Corona, CA 92879
Want to know what your home might be worth? Contact us for a FREE valuation!

Our team is ready to help you sell your home for the highest possible price ASAP
Key Details
Property Type Single Family Home
Sub Type Patio/Garden
Listing Status Sold
Purchase Type For Sale
Square Footage 1,343 sqft
Price per Sqft $428
MLS Listing ID CV24178724
Sold Date 12/06/24
Style All Other Attached
Bedrooms 3
Full Baths 2
Half Baths 1
HOA Fees $202/mo
HOA Y/N Yes
Year Built 2019
Lot Size 1,656 Sqft
Acres 0.038
Property Description
Welcome to a beautiful, turnkey property that shows like a model home! Upon entering this gorgeous home, you will find a spacious and open floor plan with upgraded flooring, new custom wooden wall detailing, Dual Pane windows and upgraded blinds throughout the entire home! There is also a generously sized kitchen island with beautiful granite counter tops, an elegant chandelier, beautiful newer cabinets, all newer kitchen upgrades as well as a spacious walk in pantry! Upon entering the family room you will conveniently find direct access to the patio with windows allowing for natural light to enter as well as a powder room down stairs for guests! On the second floor you have a large primary bedroom with oversized walk-in closets, primary bathroom with double sinks, custom back splash and walk-in shower, indoor laundry room, two additional guest bedrooms with ceiling fans and an upstairs guest bathroom with a tub and shower. Equipped with Solar panels, Central ac, heating and an attached two-car garage that has direct access from the garage into the first floor of the house. Additionally this is a private and gated community that includes a pool, recreation room, playground and a night guard. Close access to freeways, shopping centers and so much more, come and see this gem today! More photos coming soon!!
Welcome to a beautiful, turnkey property that shows like a model home! Upon entering this gorgeous home, you will find a spacious and open floor plan with upgraded flooring, new custom wooden wall detailing, Dual Pane windows and upgraded blinds throughout the entire home! There is also a generously sized kitchen island with beautiful granite counter tops, an elegant chandelier, beautiful newer cabinets, all newer kitchen upgrades as well as a spacious walk in pantry! Upon entering the family room you will conveniently find direct access to the patio with windows allowing for natural light to enter as well as a powder room down stairs for guests! On the second floor you have a large primary bedroom with oversized walk-in closets, primary bathroom with double sinks, custom back splash and walk-in shower, indoor laundry room, two additional guest bedrooms with ceiling fans and an upstairs guest bathroom with a tub and shower. Equipped with Solar panels, Central ac, heating and an attached two-car garage that has direct access from the garage into the first floor of the house. Additionally this is a private and gated community that includes a pool, recreation room, playground and a night guard. Close access to freeways, shopping centers and so much more, come and see this gem today! More photos coming soon!!
Location
State CA
County Riverside
Area Riv Cty-Corona (92879)
Interior
Cooling Central Forced Air
Exterior
Garage Spaces 2.0
Pool Community/Common, Association
Total Parking Spaces 2
Building
Lot Description Sidewalks
Story 2
Lot Size Range 1-3999 SF
Sewer Public Sewer
Level or Stories 2 Story
Others
Monthly Total Fees $208
Acceptable Financing Conventional, FHA, Land Contract, VA, Cash To Existing Loan, Cash To New Loan, Submit
Listing Terms Conventional, FHA, Land Contract, VA, Cash To Existing Loan, Cash To New Loan, Submit
Special Listing Condition Standard
Read Less

Bought with Edwin Baloloy • Real Broker
GET MORE INFORMATION




