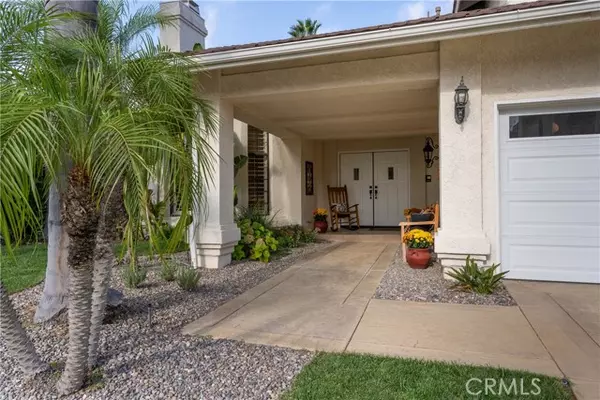For more information regarding the value of a property, please contact us for a free consultation.
22241 Dardenne Street Calabasas, CA 91302
Want to know what your home might be worth? Contact us for a FREE valuation!

Our team is ready to help you sell your home for the highest possible price ASAP
Key Details
Property Type Single Family Home
Sub Type Detached
Listing Status Sold
Purchase Type For Sale
Square Footage 3,125 sqft
Price per Sqft $736
MLS Listing ID SR24223797
Sold Date 12/09/24
Style Detached
Bedrooms 5
Full Baths 3
Half Baths 1
Construction Status Turnkey
HOA Fees $220/mo
HOA Y/N Yes
Year Built 1987
Lot Size 0.392 Acres
Acres 0.3919
Property Description
Rare turnkey Dardenne Street home in the heart of Mulholland Heights. Located on a premier 17,000+ sq. ft. lot, this beautiful 3,125 sq. ft. 5 bed/3.5 bath home features an open living room with vaulted ceilings and a grand fireplace, bright formal dining room, open family room (with second fireplace) that overlooks the pool and lush yard. The updated eat-in kitchen is highlighted by a large island, granite countertops, upscale appliances including Viking refrigerator and oven & Bosch dishwasher and custom cabinets; which flows nicely into both the formal dining and the family rooms. One bedroom and full bathroom on the main floor as well as the wet bar, powder room, laundry room and spacious 3-car garage. Upstairs the gorgeous primary suite features the bonus room with built-in desk and custom cabinetry and views of the lovely backyard. The spacious primary bath is light & open and features a large walk-in closet. Three more spacious bedrooms and updated bathroom complete the top floor. The pool, patio area and side yards complement the lush backyard landscaping, BBQ & sitting areas. Close to amazing Calabasas schools, exclusive Mulholland Heights Park, local dog park and community. This is the perfect Calabasas home!
Rare turnkey Dardenne Street home in the heart of Mulholland Heights. Located on a premier 17,000+ sq. ft. lot, this beautiful 3,125 sq. ft. 5 bed/3.5 bath home features an open living room with vaulted ceilings and a grand fireplace, bright formal dining room, open family room (with second fireplace) that overlooks the pool and lush yard. The updated eat-in kitchen is highlighted by a large island, granite countertops, upscale appliances including Viking refrigerator and oven & Bosch dishwasher and custom cabinets; which flows nicely into both the formal dining and the family rooms. One bedroom and full bathroom on the main floor as well as the wet bar, powder room, laundry room and spacious 3-car garage. Upstairs the gorgeous primary suite features the bonus room with built-in desk and custom cabinetry and views of the lovely backyard. The spacious primary bath is light & open and features a large walk-in closet. Three more spacious bedrooms and updated bathroom complete the top floor. The pool, patio area and side yards complement the lush backyard landscaping, BBQ & sitting areas. Close to amazing Calabasas schools, exclusive Mulholland Heights Park, local dog park and community. This is the perfect Calabasas home!
Location
State CA
County Los Angeles
Area Calabasas (91302)
Zoning LCA11*
Interior
Interior Features Bar, Coffered Ceiling(s), Granite Counters, Pantry, Recessed Lighting, Wainscoting
Cooling Central Forced Air
Flooring Carpet, Stone, Wood
Fireplaces Type FP in Family Room, FP in Living Room, Gas Starter
Equipment Dishwasher, Disposal, Microwave, Refrigerator, 6 Burner Stove, Gas Oven, Gas Range
Appliance Dishwasher, Disposal, Microwave, Refrigerator, 6 Burner Stove, Gas Oven, Gas Range
Laundry Laundry Room, Inside
Exterior
Exterior Feature Stucco, Glass
Parking Features Direct Garage Access, Garage, Garage - Two Door
Garage Spaces 3.0
Fence Wrought Iron
Pool Below Ground, Private, Gunite, Heated
Utilities Available Electricity Connected, Natural Gas Connected, Sewer Connected, Water Connected
View Mountains/Hills, Pool, Neighborhood
Roof Type Tile/Clay
Total Parking Spaces 3
Building
Lot Description Curbs, Sidewalks, Landscaped, Sprinklers In Front, Sprinklers In Rear
Story 2
Sewer Public Sewer
Water Public
Architectural Style Contemporary
Level or Stories 2 Story
Construction Status Turnkey
Others
Monthly Total Fees $276
Acceptable Financing Conventional
Listing Terms Conventional
Special Listing Condition Standard
Read Less

Bought with NON LISTED OFFICE
GET MORE INFORMATION




