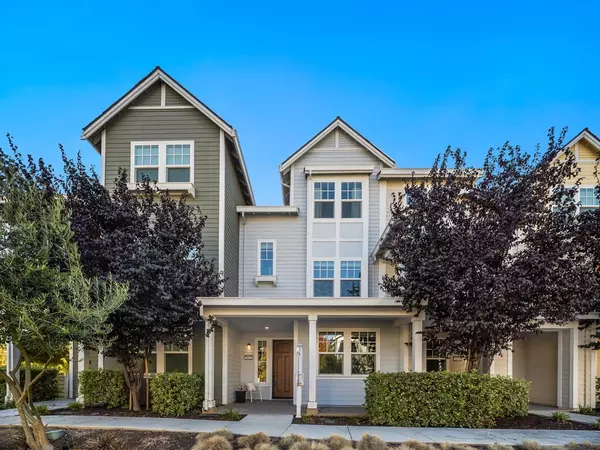For more information regarding the value of a property, please contact us for a free consultation.
3852 Domain WAY Mountain View, CA 94043
Want to know what your home might be worth? Contact us for a FREE valuation!

Our team is ready to help you sell your home for the highest possible price ASAP
Key Details
Property Type Townhouse
Sub Type Townhouse
Listing Status Sold
Purchase Type For Sale
Square Footage 1,552 sqft
Price per Sqft $1,153
MLS Listing ID ML81982642
Sold Date 12/09/24
Bedrooms 3
Full Baths 3
Half Baths 1
HOA Fees $336/mo
HOA Y/N 1
Year Built 2019
Lot Size 1,277 Sqft
Property Description
Welcome to this 5-year-new, move-in ready 3-bedroom, 3.5-bathroom townhome in the sought-after Whisman Station neighborhood! Discover the rarity of the BEST home layout: 1st floor complete en-suite for privacy, ideal for a guest bedroom or home office. 3rd floor offers two additional en-suites, with a master suite boasting double-sink vanity and designer walk-in closet. Enjoy abundant natural light flooding the main floor, melding a modern kitchen with a welcoming living room. Features include a central island, premium stainless steel appliances, and gas stove. Central HVAC with dual-zone control ensures year-round comfort. Revel in newly installed SPC flooring and recessed lighting throughout. Easy parking with 2-car garage and ample community space. Just minutes away, discover Pyramid Park with lush lawns, playgrounds, basketball court, dog parks, BBQ area, and more - an ideal setting for entertaining! Proximity to grocery stores, restaurants, 99 Ranch, and Costco. Near VTA Light Rail and major highways 237/85/101. Situated near leading high-tech firms: walking distance to LinkedIn, Waymo, Synopsis, Samsung, and 10-minute drive to Google HQ, Meta/Amazon/Microsoft/Apple Sunnyvale Campus. Top notched schools. Don't miss out on owning your dream home in this coveted location
Location
State CA
County Santa Clara
Area Whisman
Building/Complex Name Radius at Whisman Station
Zoning ML
Rooms
Family Room No Family Room
Dining Room Formal Dining Room
Interior
Heating Central Forced Air
Cooling Central AC
Flooring Wood
Exterior
Parking Features Attached Garage
Garage Spaces 2.0
Community Features Playground
Utilities Available Public Utilities
Roof Type Shingle
Building
Story 3
Foundation Concrete Slab
Sewer Sewer - Public
Water Public
Level or Stories 3
Others
HOA Fee Include Landscaping / Gardening,Maintenance - Common Area,Roof
Restrictions None
Tax ID 160-89-013
Horse Property No
Special Listing Condition Not Applicable
Read Less

© 2024 MLSListings Inc. All rights reserved.
Bought with Ray Yang • Maxreal
GET MORE INFORMATION




