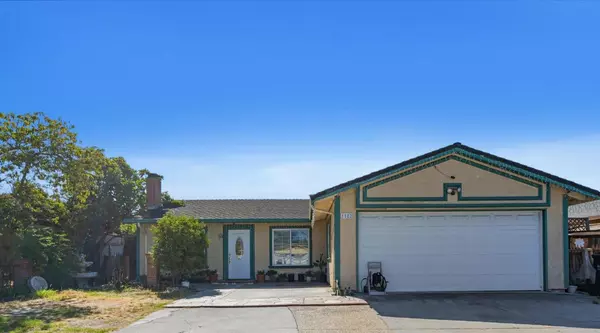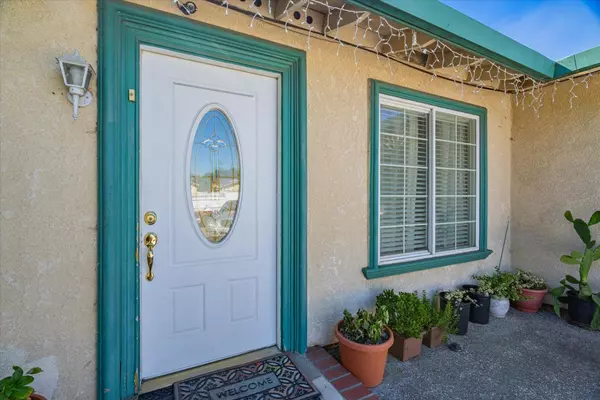For more information regarding the value of a property, please contact us for a free consultation.
1182 Winslow DR San Jose, CA 95122
Want to know what your home might be worth? Contact us for a FREE valuation!

Our team is ready to help you sell your home for the highest possible price ASAP
Key Details
Property Type Single Family Home
Sub Type Single Family Home
Listing Status Sold
Purchase Type For Sale
Square Footage 1,151 sqft
Price per Sqft $973
MLS Listing ID ML81864545
Sold Date 12/09/24
Bedrooms 8
Full Baths 6
Year Built 1979
Lot Size 6,418 Sqft
Property Description
Welcome to 1182 Winslow Drive, an exceptional gem nestled in the vibrant heart of East San Jose. This beautifully updated residence seamlessly blends contemporary elegance with practical comfort. Boasting 4 generously sized bedrooms and a luxurious bathroom, this home is designed to meet all your modern living needs. Step into the gourmet kitchen, where high-end appliances and sophisticated finishes invite culinary creativity. The living areas are bathed in natural light, creating a warm and welcoming ambiance perfect for both relaxation and entertaining. Beyond the main residence, this property features an additional building with 3 private studio apartments, each equipped with its own bed and bath. Situated in a prime location, you'll enjoy easy access to a host of amenities. Explore nearby Vietnam Town, shop at Eastridge Mall, or catch a flight from San Jose International Airport. With convenient access to major highways 680, 101, 280, and 87, and positioned in the heart of Silicon Valley, this home offers unparalleled convenience and connectivity. Don't miss this rare opportunity to own a piece of San Jose's finest real estate. Schedule a viewing today and discover the perfect blend of luxury, practicality, and prime location that 1182 Winslow Drive has to offer.
Location
State CA
County Santa Clara
Area South San Jose
Zoning R1-8
Rooms
Family Room Separate Family Room
Dining Room Eat in Kitchen
Kitchen Dishwasher, Exhaust Fan, Oven Range - Gas, Refrigerator
Interior
Heating Central Forced Air
Cooling Window / Wall Unit
Flooring Carpet, Laminate, Tile
Fireplaces Type Living Room, Wood Burning
Laundry Outside, Washer / Dryer
Exterior
Exterior Feature Back Yard, Outdoor Kitchen
Parking Features Attached Garage, On Street
Fence Fenced Back
Utilities Available Public Utilities
Roof Type Shingle
Building
Story 1
Foundation Crawl Space
Sewer Sewer - Public
Water Public
Level or Stories 1
Others
Tax ID 477-28-124
Horse Property No
Special Listing Condition Notice of Default
Read Less

© 2024 MLSListings Inc. All rights reserved.
Bought with Vicky Li • Coldwell Banker Realty
GET MORE INFORMATION




