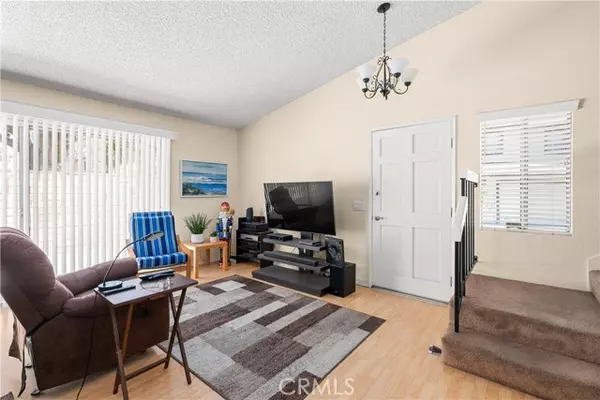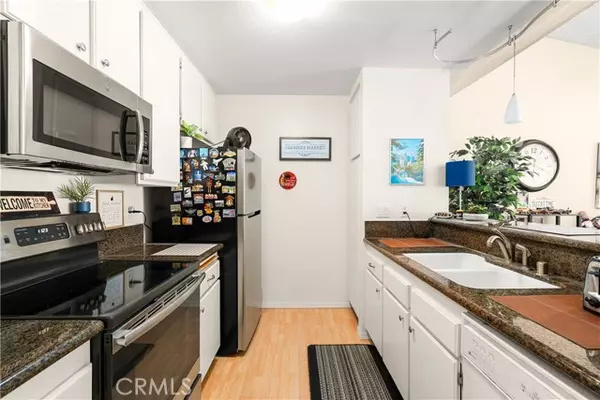For more information regarding the value of a property, please contact us for a free consultation.
2101 S Magnolia Avenue Ontario, CA 91762
Want to know what your home might be worth? Contact us for a FREE valuation!

Our team is ready to help you sell your home for the highest possible price ASAP
Key Details
Property Type Condo
Listing Status Sold
Purchase Type For Sale
Square Footage 1,060 sqft
Price per Sqft $466
MLS Listing ID CV24200411
Sold Date 12/09/24
Style All Other Attached
Bedrooms 2
Full Baths 1
Half Baths 1
HOA Fees $350/mo
HOA Y/N Yes
Year Built 1979
Lot Size 1,060 Sqft
Acres 0.0243
Property Description
Welcome to this sought-after end unit nestled in a tranquil cul-de-sac, offering 2 bedrooms and 2 bathrooms. This home features a new energy-efficient central air and heat system, installed in July 2024, ensuring optimal comfort throughout the year. The 2-car garage provides direct, stair-free access to the kitchen, making everyday living easier. Inside, you'll find a complete suite of appliances, including a refrigerator, stove, microwave, washer, and dryer. Each room is equipped with ceiling fans, and vaulted ceilings. Enjoy your private retreat on the large patio, perfect for relaxation or entertaining. Just a short walk away, you can take advantage of the community pool and jacuzzi spa. Conveniently located in The Racquet Club of Ontario and close to shopping, this home combines quiet seclusion with easy access to the 60 & 10Fwy. Buyer to verify all information.
Welcome to this sought-after end unit nestled in a tranquil cul-de-sac, offering 2 bedrooms and 2 bathrooms. This home features a new energy-efficient central air and heat system, installed in July 2024, ensuring optimal comfort throughout the year. The 2-car garage provides direct, stair-free access to the kitchen, making everyday living easier. Inside, you'll find a complete suite of appliances, including a refrigerator, stove, microwave, washer, and dryer. Each room is equipped with ceiling fans, and vaulted ceilings. Enjoy your private retreat on the large patio, perfect for relaxation or entertaining. Just a short walk away, you can take advantage of the community pool and jacuzzi spa. Conveniently located in The Racquet Club of Ontario and close to shopping, this home combines quiet seclusion with easy access to the 60 & 10Fwy. Buyer to verify all information.
Location
State CA
County San Bernardino
Area Ontario (91762)
Interior
Cooling Central Forced Air
Flooring Other/Remarks
Equipment Dishwasher, Microwave, Refrigerator, Electric Range
Appliance Dishwasher, Microwave, Refrigerator, Electric Range
Laundry Garage
Exterior
Parking Features Garage
Garage Spaces 2.0
Pool Community/Common
View Neighborhood
Total Parking Spaces 2
Building
Lot Description Sidewalks
Story 2
Lot Size Range 1-3999 SF
Sewer Public Sewer
Water Public
Level or Stories 2 Story
Others
Monthly Total Fees $385
Acceptable Financing Cash, Conventional, FHA, Cash To New Loan
Listing Terms Cash, Conventional, FHA, Cash To New Loan
Special Listing Condition Standard
Read Less

Bought with Maria Verduzco • WERE REAL ESTATE
GET MORE INFORMATION




