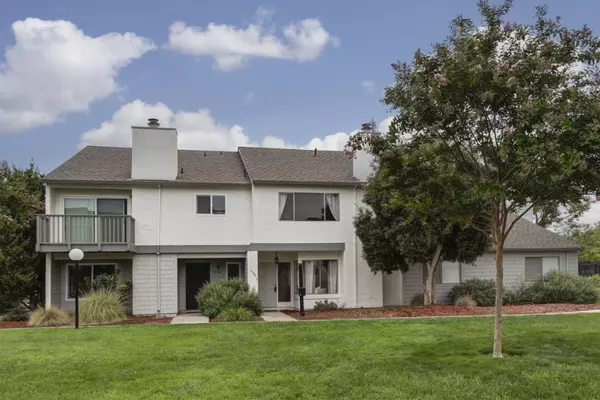For more information regarding the value of a property, please contact us for a free consultation.
15093 Yosemite Way Morgan Hill, CA 95037
Want to know what your home might be worth? Contact us for a FREE valuation!

Our team is ready to help you sell your home for the highest possible price ASAP
Key Details
Property Type Townhouse
Sub Type Townhouse
Listing Status Sold
Purchase Type For Sale
Square Footage 1,758 sqft
Price per Sqft $437
MLS Listing ID ML81980843
Sold Date 12/09/24
Bedrooms 2
Full Baths 1
Half Baths 1
HOA Fees $464/mo
HOA Y/N 1
Year Built 1978
Property Description
Welcome home to this stunning 2-bedroom, 1.5-bath townhouse in the highly desirable Countryside Villas community. This spacious 1,758-square-foot residence offers generous living and storage space. Highlights include a beautifully remodeled chefs kitchen featuring cherrywood cabinetry, quartz countertops, modern stainless steel appliances, and a large step-in pantry. Elegant hardwood and laminate plank flooring flows throughout the home, which boasts numerous other upgrades. The primary bedroom offers a large walk-in closet and a versatile bonus room, while the guest bedroom includes a cozy attic nook that's perfect for a reading retreat, pet hideaway, or extra storage. Convenient indoor laundry is located just off the entry to the expansive 2-car attached garage. The well-maintained community offers fantastic amenities such as a clubhouse, swimming pool, and ample green spaces. Known for its festive block parties, the neighborhood is just minutes from shopping, wineries, and vibrant Downtown Morgan Hill, with easy access to major commute routes including Highway 101, Monterey Road, and Santa Teresa Boulevard.
Location
State CA
County Santa Clara
Area Morgan Hill / Gilroy / San Martin
Building/Complex Name Countryside Villas
Zoning R1
Rooms
Family Room Separate Family Room
Other Rooms Attic
Dining Room Dining Area
Kitchen Dishwasher, Pantry, Refrigerator
Interior
Heating Central Forced Air
Cooling Central AC
Fireplaces Type Wood Burning
Laundry Inside
Exterior
Parking Features Attached Garage, Common Parking Area, On Street
Garage Spaces 2.0
Pool Community Facility, Pool - In Ground
Community Features Club House, Community Pool, RV / Boat Storage
Utilities Available Public Utilities
Roof Type Shingle
Building
Story 2
Foundation Concrete Perimeter and Slab
Sewer Sewer - Public
Water Public
Level or Stories 2
Others
HOA Fee Include Common Area Electricity,Exterior Painting,Insurance - Common Area,Landscaping / Gardening,Maintenance - Common Area,Pool, Spa, or Tennis
Restrictions Other
Tax ID 779-38-016
Horse Property No
Special Listing Condition Not Applicable
Read Less

© 2024 MLSListings Inc. All rights reserved.
Bought with Teresa Giammanco • Sotheby's International Realty
GET MORE INFORMATION




