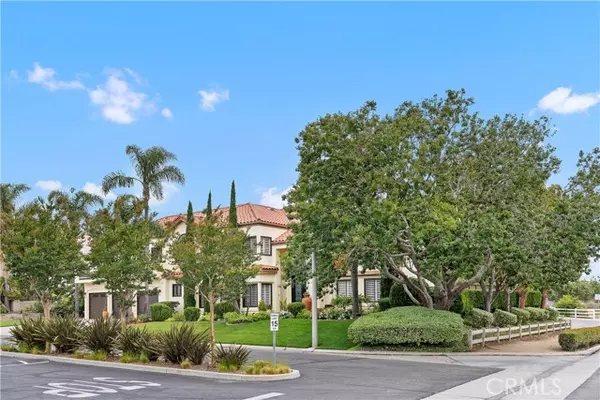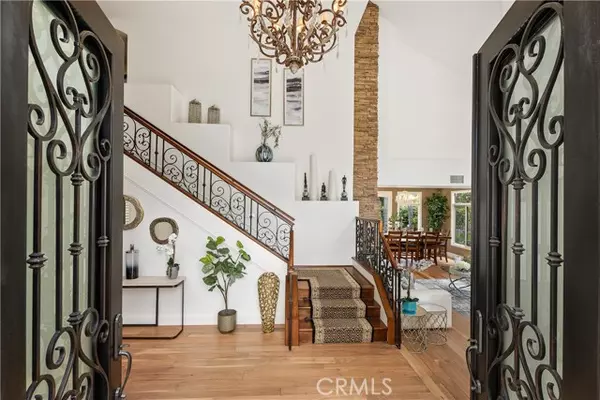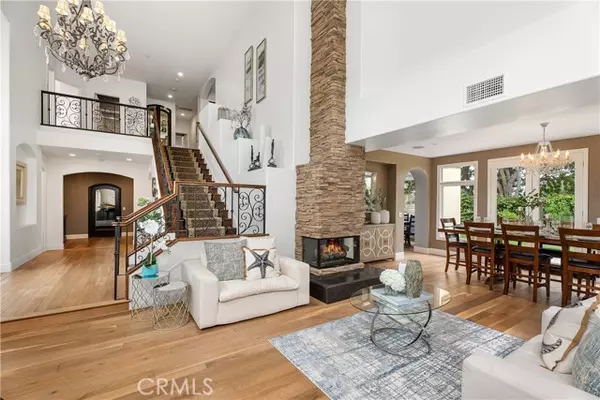For more information regarding the value of a property, please contact us for a free consultation.
6621 Silverspur Lane Huntington Beach, CA 92648
Want to know what your home might be worth? Contact us for a FREE valuation!

Our team is ready to help you sell your home for the highest possible price ASAP
Key Details
Property Type Single Family Home
Sub Type Detached
Listing Status Sold
Purchase Type For Sale
Square Footage 5,164 sqft
Price per Sqft $823
MLS Listing ID OC24077914
Sold Date 12/09/24
Style Detached
Bedrooms 6
Full Baths 4
Half Baths 2
Construction Status Turnkey
HOA Fees $191/mo
HOA Y/N Yes
Year Built 1992
Lot Size 0.289 Acres
Acres 0.2893
Property Description
Nestled in the equestrian area of prestigious Edwards Hill, this luxurious estate sprawls over a 12,600 sq ft corner lot. It features an impressive six-car garage spanning 1,000 sq ft and a serene saltwater pool, set against perfectly manicured landscapes. Inside, the warmth of Gaetano walnut floors extends throughout, leading to an open-concept living space. The heart of this home is its Clive Christian-designed kitchen, a culinary masterpiece equipped with high-end Viking and Bosch appliances, alongside a temperature-controlled wine room capable of storing over 2,000 bottles. The main floor includes a bedroom with a full limestone bath, adding convenience and luxury. Upstairs, the primary suite offers an escape with two walk-in closets, a stone-encased fireplace, and a seating area for ultimate relaxation. This home also boasts four additional bedrooms and a massive bonus room, perfect for entertainment and family enjoyment. Elegance and sophistication are evident in every corner of this estate, from the luxurious main living areas to the outdoor oasis. Its a unique blend of comfort and extravagance, designed for those who seek a distinguished lifestyle in one of the most coveted neighborhoods. This estate is not just a home; its a statement of unparalleled living, promising an unmatched experience in luxury and tranquility.
Nestled in the equestrian area of prestigious Edwards Hill, this luxurious estate sprawls over a 12,600 sq ft corner lot. It features an impressive six-car garage spanning 1,000 sq ft and a serene saltwater pool, set against perfectly manicured landscapes. Inside, the warmth of Gaetano walnut floors extends throughout, leading to an open-concept living space. The heart of this home is its Clive Christian-designed kitchen, a culinary masterpiece equipped with high-end Viking and Bosch appliances, alongside a temperature-controlled wine room capable of storing over 2,000 bottles. The main floor includes a bedroom with a full limestone bath, adding convenience and luxury. Upstairs, the primary suite offers an escape with two walk-in closets, a stone-encased fireplace, and a seating area for ultimate relaxation. This home also boasts four additional bedrooms and a massive bonus room, perfect for entertainment and family enjoyment. Elegance and sophistication are evident in every corner of this estate, from the luxurious main living areas to the outdoor oasis. Its a unique blend of comfort and extravagance, designed for those who seek a distinguished lifestyle in one of the most coveted neighborhoods. This estate is not just a home; its a statement of unparalleled living, promising an unmatched experience in luxury and tranquility.
Location
State CA
County Orange
Area Oc - Huntington Beach (92648)
Interior
Interior Features Balcony, Pantry
Cooling Central Forced Air
Flooring Wood
Fireplaces Type FP in Family Room
Equipment Disposal, Dryer, Microwave, Washer, Gas Range
Appliance Disposal, Dryer, Microwave, Washer, Gas Range
Laundry Laundry Room
Exterior
Parking Features Direct Garage Access
Garage Spaces 6.0
Pool Private, Heated, Waterfall
Community Features Horse Trails
Complex Features Horse Trails
View Neighborhood
Roof Type Spanish Tile
Total Parking Spaces 6
Building
Lot Description Landscaped
Story 2
Sewer Public Sewer
Water Public
Architectural Style Mediterranean/Spanish
Level or Stories 2 Story
Construction Status Turnkey
Others
Monthly Total Fees $223
Acceptable Financing Cash, Conventional
Listing Terms Cash, Conventional
Special Listing Condition Standard
Read Less

Bought with Sandy Kocsis • Seven Gables Real Estate
GET MORE INFORMATION




