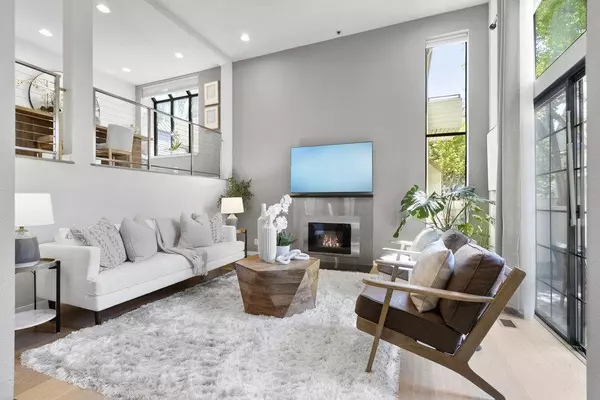For more information regarding the value of a property, please contact us for a free consultation.
765 Loma Verde AVE A Palo Alto, CA 94303
Want to know what your home might be worth? Contact us for a FREE valuation!

Our team is ready to help you sell your home for the highest possible price ASAP
Key Details
Property Type Townhouse
Sub Type Townhouse
Listing Status Sold
Purchase Type For Sale
Square Footage 1,435 sqft
Price per Sqft $1,324
MLS Listing ID ML81985708
Sold Date 12/09/24
Style Contemporary
Bedrooms 2
Full Baths 2
Half Baths 1
HOA Fees $700
HOA Y/N 1
Year Built 1985
Property Description
Fabulous end unit in quiet Loma Verde Village. Pristine remodeled townhouse with modern design, central A/C, stone entrance, cable railing, high ceilings, recessed lighting, white oak floors and tiles throughout. Split-level living/dining with custom stainless steel fireplace and soaring ceilings. Contemporary Chefs kitchen with granite countertops, elegant glass tile backsplash and Bosch appliance suite. Two bedrooms with ensuite bathrooms, spacious closets and balcony upstairs. Spa-inspired bathrooms with walk-in shower. Den/office. In-unit laundry. Attached 2-car garage with EV charger, fully finished for flexible use. Private patio for relaxing and entertaining. Lush landscape and well-maintained common areas. Unbeatable Midtown location. Walk to school, multiple parks, Mitchell Library & Park, and neighborhood-friendly shops & restaurants. Easy access to 101, commute routes & leading tech campuses such as Apple, Google and Meta. Award-winning Palo Alto schools. This one is a ten!
Location
State CA
County Santa Clara
Area Midtown
Building/Complex Name Loma Verde Village
Zoning R2
Rooms
Family Room Separate Family Room
Other Rooms Den / Study / Office
Dining Room Formal Dining Room
Kitchen Dishwasher, Garbage Disposal, Hood Over Range, Island, Oven - Built-In, Oven Range - Electric, Refrigerator
Interior
Heating Central Forced Air - Gas
Cooling Central AC
Flooring Tile, Wood, Other
Fireplaces Type Gas Burning, Living Room
Laundry Washer / Dryer, In Utility Room
Exterior
Parking Features Attached Garage
Garage Spaces 2.0
Utilities Available Public Utilities
View Neighborhood
Roof Type Composition
Building
Story 2
Unit Features End Unit,Tri Level Unit
Foundation Concrete Perimeter and Slab, Concrete Slab
Sewer Sewer - Public
Water Public
Level or Stories 2
Others
HOA Fee Include Management Fee,Maintenance - Common Area
Restrictions Other
Tax ID 127-63-033
Horse Property No
Special Listing Condition Not Applicable
Read Less

© 2024 MLSListings Inc. All rights reserved.
Bought with Fang-Ru Ko • Giant Realty Inc.
GET MORE INFORMATION




