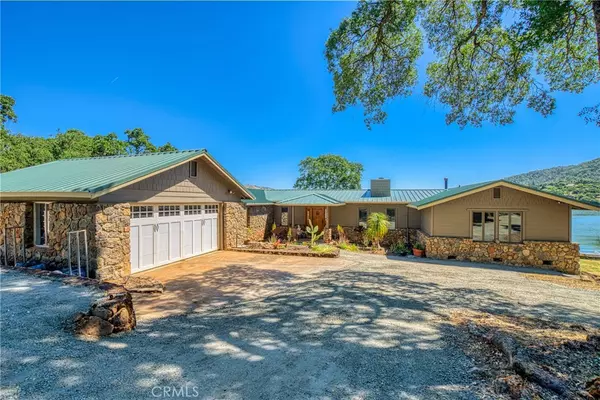For more information regarding the value of a property, please contact us for a free consultation.
5238 Harbor RD Lower Lake, CA 95457
Want to know what your home might be worth? Contact us for a FREE valuation!

Our team is ready to help you sell your home for the highest possible price ASAP
Key Details
Property Type Single Family Home
Sub Type Single Family Residence
Listing Status Sold
Purchase Type For Sale
Square Footage 2,504 sqft
Price per Sqft $495
MLS Listing ID LC24099653
Sold Date 12/06/24
Bedrooms 3
Full Baths 2
Half Baths 1
Construction Status Turnkey
HOA Y/N No
Year Built 1955
Lot Size 3.850 Acres
Property Description
LAKEFRONT, RARE GORGEOUS JAGO BAY LAKEFRONT HOME ON NEARLY 4 ACRES. Properties of this size and beauty are rare on the lake! Awesome panoramic lake views! 3br, 2 ½ baths. Private pier, dock and boat ramp. Extensively remodeled with interior features including reclaimed pine floors, granite and soapstone countertops, anderson windows, two fireplaces, solar, whole house vacuum and much more! Waterfront outdoor kitchen with large flagstone entertainment area. 30’ X 56’ Insulated Barn / Shop with office, has new mini split A/C. Extensive utility upgrades (new two meters 400 amp service, water lines etc.), 2 car attached garage, 40’ covered RV parking plus a separate 2 car carport! New underground conduit for future ADU (all ADU permits and fees paid with approved blueprints and plans). Property is all fenced (with exception of waterfront), has a walnut orchard, many fruit trees and an enclosed greenhouse for year-round use, vegetables etc. Many furnishings will stay and with an established Airbnb profile could offer immediate income potential if desired. One of the closer properties to the Bay area, in the heart of Lake County Wineries.
Location
State CA
County Lake
Area Lcjb - Jago Bay
Rooms
Other Rooms Greenhouse, Outbuilding, Storage, Workshop
Main Level Bedrooms 3
Interior
Interior Features Central Vacuum, Separate/Formal Dining Room, Furnished, Bedroom on Main Level, Main Level Primary, Walk-In Closet(s), Workshop
Heating Central, Solar
Cooling Central Air
Fireplaces Type Dining Room, Family Room, Raised Hearth
Fireplace Yes
Laundry Laundry Room
Exterior
Exterior Feature Barbecue, Dock, Lighting
Parking Features Asphalt, Boat, Circular Driveway, Controlled Entrance, Carport, Door-Multi, Driveway Level, Garage, RV Access/Parking, RV Covered, Storage, Workshop in Garage
Garage Spaces 6.0
Carport Spaces 4
Garage Description 6.0
Fence Cross Fenced
Pool None
Community Features Biking, Foothills, Hiking, Lake, Water Sports, Fishing
Waterfront Description Beach Front,Lake Front
View Y/N Yes
View Hills, Lake, Panoramic
Roof Type Metal
Porch Rear Porch, Lanai, Stone
Attached Garage Yes
Total Parking Spaces 20
Private Pool No
Building
Lot Description 2-5 Units/Acre, Garden, Landscaped, Level, Secluded, Sprinkler System
Story 1
Entry Level One
Sewer Septic Tank
Water Other, Private
Architectural Style Contemporary, Ranch
Level or Stories One
Additional Building Greenhouse, Outbuilding, Storage, Workshop
New Construction No
Construction Status Turnkey
Schools
School District Kelseyville Unified
Others
Senior Community No
Tax ID 04316108
Security Features Security System
Acceptable Financing Cash, Cash to New Loan, Conventional
Listing Terms Cash, Cash to New Loan, Conventional
Financing Cash to New Loan
Special Listing Condition Standard
Read Less

Bought with Catherine Snow • Snow Lakefront Properties
GET MORE INFORMATION




