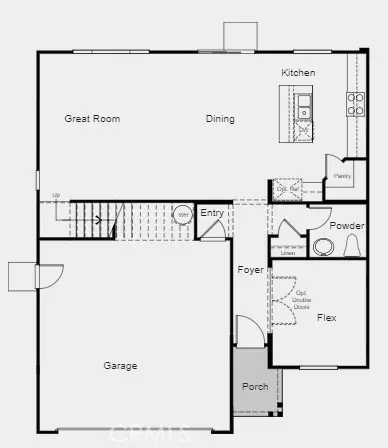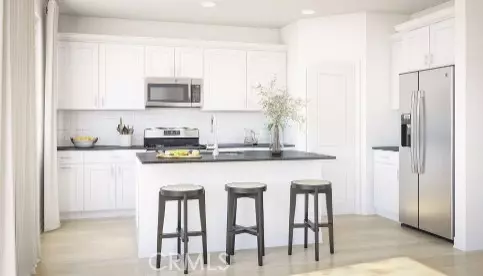For more information regarding the value of a property, please contact us for a free consultation.
33213 Bittersweet Street French Valley, CA 92596
Want to know what your home might be worth? Contact us for a FREE valuation!

Our team is ready to help you sell your home for the highest possible price ASAP
Key Details
Property Type Single Family Home
Sub Type Detached
Listing Status Sold
Purchase Type For Sale
Square Footage 1,956 sqft
Price per Sqft $306
MLS Listing ID EV24132725
Sold Date 12/09/24
Style Detached
Bedrooms 3
Full Baths 2
Half Baths 1
Construction Status Under Construction
HOA Fees $152/mo
HOA Y/N Yes
Year Built 2024
Lot Size 5,060 Sqft
Acres 0.1162
Property Description
MLS#EV24132725 November Completion! REPRESENTATIVE PHOTOS ADDED. Welcome to the Azul Plan 1! Enter through the covered porch and be greeted by a stunning foyer. As you walk down the hallway to the heart of the home, you'll love the open-concept layout featuring a well-equipped gourmet kitchen overlooking the dining area and great room. The main floor also includes a versatile flex space, perfect for a home office or gym. Upstairs, you'll find three bedrooms, making this house ideal for families. The spacious primary suite boasts an oversized walk-in closet and a luxurious primary bathroom. An upstairs laundry room and tech space add convenience. Home amenities include beautiful white Shaker cabinetry, whole-home air filtration, an attached two-car garage, and other designer touches. Design upgrades include: quartz countertops.
MLS#EV24132725 November Completion! REPRESENTATIVE PHOTOS ADDED. Welcome to the Azul Plan 1! Enter through the covered porch and be greeted by a stunning foyer. As you walk down the hallway to the heart of the home, you'll love the open-concept layout featuring a well-equipped gourmet kitchen overlooking the dining area and great room. The main floor also includes a versatile flex space, perfect for a home office or gym. Upstairs, you'll find three bedrooms, making this house ideal for families. The spacious primary suite boasts an oversized walk-in closet and a luxurious primary bathroom. An upstairs laundry room and tech space add convenience. Home amenities include beautiful white Shaker cabinetry, whole-home air filtration, an attached two-car garage, and other designer touches. Design upgrades include: quartz countertops.
Location
State CA
County Riverside
Area Riv Cty-Winchester (92596)
Zoning Residentia
Interior
Interior Features Pantry
Cooling Central Forced Air
Flooring Carpet, Tile
Equipment Dishwasher, Microwave, 6 Burner Stove
Appliance Dishwasher, Microwave, 6 Burner Stove
Laundry Inside
Exterior
Parking Features Direct Garage Access
Garage Spaces 2.0
Pool Community/Common
Utilities Available Cable Available, Electricity Connected, Natural Gas Connected, Water Connected
View Neighborhood
Total Parking Spaces 2
Building
Story 2
Lot Size Range 4000-7499 SF
Sewer Public Sewer
Water Public
Architectural Style Traditional
Level or Stories 2 Story
New Construction 1
Construction Status Under Construction
Others
Monthly Total Fees $152
Acceptable Financing Cash, Conventional, FHA, VA
Listing Terms Cash, Conventional, FHA, VA
Special Listing Condition Standard
Read Less

Bought with General NONMEMBER • NONMEMBER MRML
GET MORE INFORMATION




