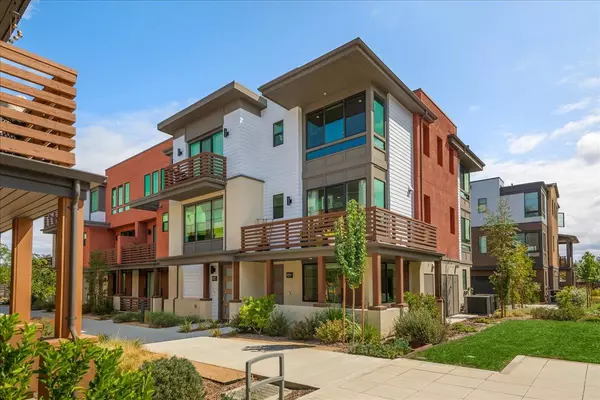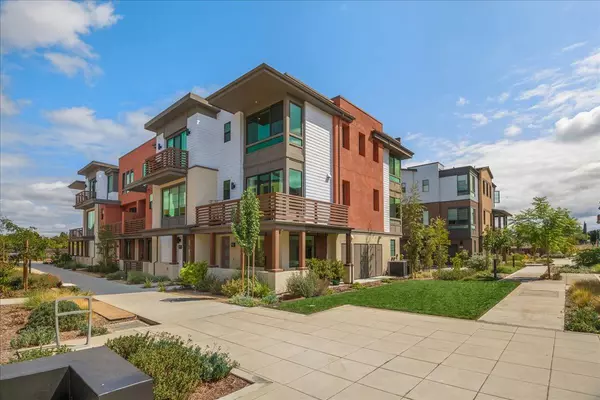For more information regarding the value of a property, please contact us for a free consultation.
15501 Sackett CT Los Gatos, CA 95032
Want to know what your home might be worth? Contact us for a FREE valuation!

Our team is ready to help you sell your home for the highest possible price ASAP
Key Details
Property Type Townhouse
Sub Type Townhouse
Listing Status Sold
Purchase Type For Sale
Square Footage 1,626 sqft
Price per Sqft $1,106
MLS Listing ID ML81980864
Sold Date 12/09/24
Style Contemporary,Modern / High Tech
Bedrooms 3
Full Baths 2
Half Baths 1
HOA Fees $300/mo
HOA Y/N 1
Year Built 2023
Lot Size 1,626 Sqft
Property Description
Clearly the best turnkey executive home in Bellaterra of Los Gatos with over $150,000 of upgrades & brand new contemporary furniture & accessories all included in our list price*Enormous great room interacts w/ a modern kitchen w/ a quartz island & counters, top of the line appliances, designer cabinets, & wide plank hardwood flooring *Enormous primary suite and guest suite privately located on the upper level, and a 3rd bedroom/formal office w/ a half-bath on the lower level next to the 2 car attached garage*This Summer Hill award winning community features beautiful parks, community gardens, BBQ areas, retail stores, LG Creek trails, and is just minutes to downtown of Los Gatos, Vasona Park, & distinguished Los Gatos Schools* Fantastic proximity to Highways 17 and 85*This ultimate contemporary luxury living includes three 4K Samsung TVs/sound bars, custom Hunter Douglass shades, appliances, water filtration system, upgraded carpets & hardwood flooring, all dishware, all bedding, Puronics water softener system, new LG washer & dryer, additional wine refrigerator, & outdoor potted plants* This turnkey executive retreat is the ultimate California living experience* Completely turnkey and ready to move after the close of escrow.
Location
State CA
County Santa Clara
Area Los Gatos/Monte Sereno
Building/Complex Name Bellaterra Los Gatos
Zoning R184
Rooms
Family Room Kitchen / Family Room Combo
Other Rooms Den / Study / Office, Formal Entry, Great Room, Laundry Room
Dining Room Breakfast Bar, Breakfast Nook, Dining Area, Dining Area in Family Room, Eat in Kitchen
Kitchen Countertop - Quartz, Dishwasher, Freezer, Island, Microwave, Oven Range - Electric, Refrigerator, Wine Refrigerator
Interior
Heating Central Forced Air, Fireplace , Heating - 2+ Zones
Cooling Central AC, Multi-Zone
Flooring Carpet, Hardwood, Tile
Laundry Dryer, Inside, Washer
Exterior
Exterior Feature Balcony / Patio, BBQ Area, Low Maintenance, Sprinklers - Lawn
Parking Features Attached Garage, Common Parking Area, Gate / Door Opener, Guest / Visitor Parking, On Street, Parking Area
Garage Spaces 2.0
Community Features BBQ Area, Garden / Greenbelt / Trails
Utilities Available Public Utilities
View City Lights, Hills, Mountains, Neighborhood
Roof Type Composition,Flat / Low Pitch
Building
Lot Description Grade - Level, Views
Story 3
Unit Features Corner Unit,End Unit,Unit Faces Common Area,Tri Level Unit
Foundation Concrete Slab
Sewer Sewer - Public, Sewer Connected
Water Public
Level or Stories 3
Others
HOA Fee Include Common Area Electricity,Insurance - Common Area,Maintenance - Road
Restrictions Family Park,Parking Restrictions,Pets - Rules
Tax ID 424-56-058
Security Features Fire Alarm ,Secured Garage / Parking,Security Alarm ,Security Lights
Horse Property No
Special Listing Condition Not Applicable
Read Less

© 2024 MLSListings Inc. All rights reserved.
Bought with Helen Chong • Haylen
GET MORE INFORMATION




