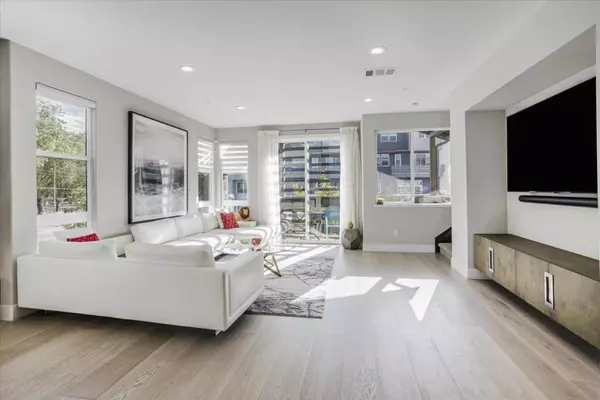For more information regarding the value of a property, please contact us for a free consultation.
2072 Tarob CT Milpitas, CA 95035
Want to know what your home might be worth? Contact us for a FREE valuation!

Our team is ready to help you sell your home for the highest possible price ASAP
Key Details
Property Type Townhouse
Sub Type Townhouse
Listing Status Sold
Purchase Type For Sale
Square Footage 1,979 sqft
Price per Sqft $818
MLS Listing ID ML81983378
Sold Date 12/02/24
Bedrooms 3
Full Baths 2
Half Baths 1
Condo Fees $434
HOA Fees $434/mo
HOA Y/N Yes
Year Built 2020
Property Description
EAST FACING! THIS IMPECCABLE CORNER LOT TOWNHOUSE IS LOCATED IN THE PRIME LOCATION OF MILPITAS. DESIRABLE LOCATION & 2 MINUTES WALK TO MABEL MATTOS ELEMENTARY SCHOOL & PARK. MULTIPLE PLAYGOUNDS INSIDE THE COMMUNITY. AMAZING FLOROPLAN W/ LARGE PRIVATE PATIO & TONS OF NATURAL LIGHTS. 1 BEDROOM 1 FULL BATH IN THE LIVING ROOM LEVEL. LARGE LIVING ROOM. MODERN & TASTEFUL UPGRADES THROUGHOUT. FEATURING OPEN CONCEPT & HIGH CEILING, DESIGNER KITCHEN W/ LOT OF CABINETS SPACE. UPGRADED GRANITE COUNTERTOP, LARGE ISLAND, SS APPLIANCES, STYLISH FULL BACKSPLASH, RECESSED LIGHTS, MODERN PENDANT LIGHTS, BEAUTIFUL NEWER FLOORS, DUAL-ZONE CENTRAL A/C, AND HEATER. LOW HOA FEES BUT FULL OF AMENITIES, TRASH REMOVAL, COMMON AREA INSURANCE, MULTIPLE PLAYGROUNDS, AND GREENBELT AREAS. WALKING DISTANCE TO MILPITAS BART, NEW SHOPPING CENTERS, TRADER JOE, & GREAT MALL. EASY ACCESS TO PUBLIC TRANSPORTATION, FREEWAYS, & OTHER HIGH-TECH COMPANIES. NO RENTAL RESTRICTION. A LOT OF GUEST PARKING SPACE. WONT' LAST LONG.
Location
State CA
County Santa Clara
Area 699 - Not Defined
Zoning R3
Interior
Interior Features Walk-In Closet(s)
Heating Central
Cooling Central Air
Flooring Carpet, Tile, Wood
Fireplace No
Appliance Double Oven, Gas Oven, Microwave, Refrigerator, Self Cleaning Oven, Vented Exhaust Fan
Exterior
Garage Spaces 2.0
Garage Description 2.0
View Y/N No
Roof Type Other
Porch Deck
Attached Garage Yes
Total Parking Spaces 2
Building
Story 3
Sewer Public Sewer
Water Public
Architectural Style Contemporary
New Construction No
Schools
Elementary Schools Northwood
Middle Schools Other
High Schools Independence
School District Other
Others
HOA Name PARK SIDE
Tax ID 08605046
Financing Conventional
Special Listing Condition Standard
Read Less

Bought with Erica Wong • 168 Realty
GET MORE INFORMATION




