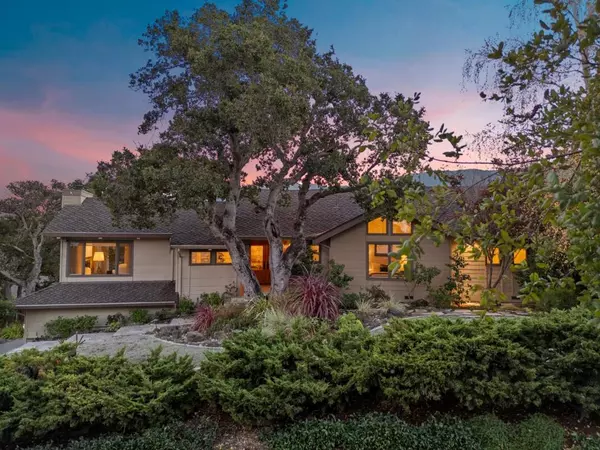For more information regarding the value of a property, please contact us for a free consultation.
450 Santa Rosa DR Los Gatos, CA 95032
Want to know what your home might be worth? Contact us for a FREE valuation!

Our team is ready to help you sell your home for the highest possible price ASAP
Key Details
Property Type Single Family Home
Sub Type Single Family Residence
Listing Status Sold
Purchase Type For Sale
Square Footage 3,380 sqft
Price per Sqft $1,038
MLS Listing ID ML81986056
Sold Date 12/09/24
Bedrooms 4
Full Baths 2
Half Baths 1
Condo Fees $269
HOA Fees $22/ann
HOA Y/N Yes
Year Built 1985
Lot Size 1.123 Acres
Property Description
This impressive Los Gatos 4-bedroom, 2.5-bath home is set on a large 1+ acre lot with breathtaking panoramic views of the Santa Cruz Mountains and surrounding foothills. High ceilings, hardwood floors, large picture windows that flood the 3,380 sq. ft. home with natural light, showcasing its spacious design. At the heart of the home is a chefs kitchen featuring a large island, high-end appliances, granite countertops, and abundant storage. Entertain effortlessly in the grand living room, complete with one of the homes three fireplaces, or in the separate formal dining room, both spaces are perfect for hosting memorable gatherings. Step outside to multiple terraces, lush landscaping, artful fountains, and flagstone pathways that lead to a picturesque working vineyard, reminiscent of a Mediterranean resort, producing 8 to 12 cases of wine per year. Grand Brazilian Ipe hardwood decks provide additional spaces to enjoy the breathtaking views. With a solar system covering most electrical needs, an oversized two-car garage with a temperature-controlled wine making room and cellar. Just minutes from downtown Los Gatos, this home offers an unmatched lifestyle. Don't miss this exceptional retreat designed for comfort, elegance, and unforgettable entertaining.
Location
State CA
County Santa Clara
Area 699 - Not Defined
Zoning LG
Interior
Interior Features Wine Cellar, Walk-In Closet(s)
Cooling Central Air
Flooring Wood
Fireplaces Type Family Room, Living Room
Fireplace Yes
Appliance Dishwasher, Refrigerator, Trash Compactor, Vented Exhaust Fan
Exterior
Garage Spaces 2.0
Garage Description 2.0
Amenities Available Management
View Y/N Yes
View City Lights, Canyon, Valley, Vineyard
Roof Type Composition
Porch Deck
Attached Garage Yes
Total Parking Spaces 2
Building
Faces North
Story 2
Sewer Public Sewer
Water Public
New Construction No
Schools
School District Other
Others
HOA Name Alta Vista Homeowners Association
Tax ID 52756003
Financing Conventional
Special Listing Condition Standard
Read Less

Bought with The Gummow Brothers • Coldwell Banker Realty
GET MORE INFORMATION




