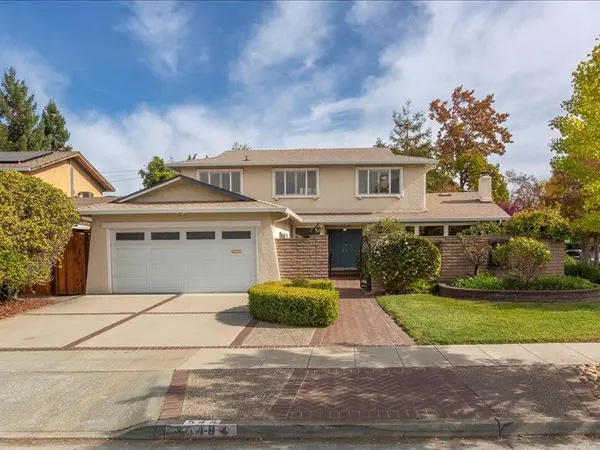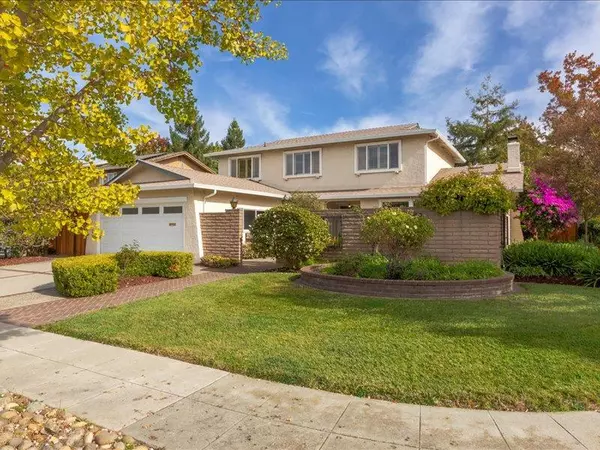For more information regarding the value of a property, please contact us for a free consultation.
548 South Park DR San Jose, CA 95129
Want to know what your home might be worth? Contact us for a FREE valuation!

Our team is ready to help you sell your home for the highest possible price ASAP
Key Details
Property Type Single Family Home
Sub Type Single Family Home
Listing Status Sold
Purchase Type For Sale
Square Footage 2,239 sqft
Price per Sqft $1,200
MLS Listing ID ML81986027
Sold Date 12/10/24
Style Contemporary
Bedrooms 5
Full Baths 2
Half Baths 1
Year Built 1965
Lot Size 6,700 Sqft
Property Description
Just imagine living in this spacious 5 bedroom, 2.5 bath home tucked away in a cozy neighborhood on a corner lot! Just imagine living in a neighborhood with highly coveted schools (Cupertino Union School District). Just imagine entertaining family & friends in this well maintained home, 2239+/- square feet of living space home on a 6700+/- square foot lot. Just imagine looking through the expansive windows to the front courtyard or sunlit backyard. So many amenities: new roof, new upgraded electrical panel (to 200 amps), dual pane windows, A/C, hardwood floors throughout, fresh paint, bedroom and half bath on the main floor, new side fences & gate and more. Spacious primary suite and bath, "His & Her" mirrored closets. Three other bedrooms perfect for family & guests. Close proximity to Archbishop Mitty High School, John Mise Park, Lawrence Expressway & HWY 280. Just imagine the opportunity that awaits you!
Location
State CA
County Santa Clara
Area Cupertino
Zoning R1-8
Rooms
Family Room Separate Family Room
Other Rooms Formal Entry, Storage
Dining Room Formal Dining Room
Kitchen Cooktop - Electric, Countertop - Tile, Dishwasher, Exhaust Fan, Ice Maker, Oven - Built-In, Oven - Double, Refrigerator
Interior
Heating Central Forced Air
Cooling Central AC
Flooring Hardwood, Tile, Vinyl / Linoleum
Fireplaces Type Living Room
Laundry Dryer, In Garage, Washer
Exterior
Exterior Feature Back Yard, Courtyard, Deck , Fenced, Sprinklers - Auto
Parking Features Attached Garage, On Street
Garage Spaces 2.0
Fence Fenced
Utilities Available Public Utilities
View Neighborhood
Roof Type Shingle
Building
Lot Description Grade - Level, Other
Story 2
Foundation Concrete Perimeter
Sewer Sewer - Public, Sewer Connected
Water Public
Level or Stories 2
Others
Tax ID 381-50-020
Horse Property No
Special Listing Condition Not Applicable
Read Less

© 2024 MLSListings Inc. All rights reserved.
Bought with Maggie Guo • Compass
GET MORE INFORMATION




