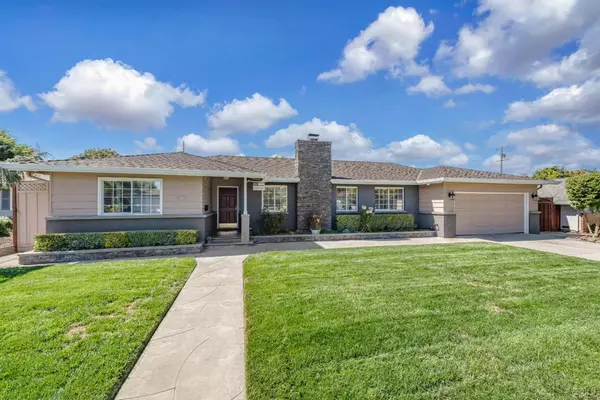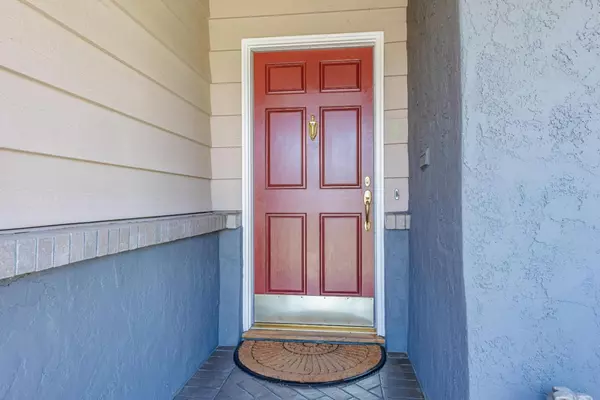For more information regarding the value of a property, please contact us for a free consultation.
2983 Cambridge DR San Jose, CA 95125
Want to know what your home might be worth? Contact us for a FREE valuation!

Our team is ready to help you sell your home for the highest possible price ASAP
Key Details
Property Type Single Family Home
Sub Type Single Family Home
Listing Status Sold
Purchase Type For Sale
Square Footage 2,677 sqft
Price per Sqft $747
MLS Listing ID ML81981760
Sold Date 12/09/24
Style Ranch,Traditional
Bedrooms 4
Full Baths 3
Half Baths 1
Year Built 1959
Lot Size 7,910 Sqft
Property Description
Discover your dream home in the heart of Willow Glen, one of San Jose's most sought-after neighborhoods! This stunning 4-bedroom, 3.5-bath residence offers 2,900 square feet of beautifully designed living space, perfect for both relaxation and entertaining. The updated kitchen features granite countertops, abundant cabinetry, and two spacious pantries, making it a chefs delight. An expansive enclosed sunroom provides a versatile area for gatherings, play, or entertainment. The thoughtful layout is ideal for remote work or family privacy. Nestled within the highly desirable Schallenberger Elementary School district, this home also boasts an immaculate, landscaped yard, perfect for outdoor enjoyment and entertainment. Don't miss ultra violet rays on all of the windows that give you extra insulation. Your chance to own this exceptional property in a vibrant community!
Location
State CA
County Santa Clara
Area Willow Glen
Zoning R1-8
Rooms
Family Room Separate Family Room
Dining Room Eat in Kitchen, Formal Dining Room
Kitchen Cooktop - Gas, Countertop - Ceramic, Countertop - Granite, Dishwasher, Oven - Self Cleaning, Oven Range, Oven Range - Built-In, Oven Range - Electric, Oven Range - Gas, Pantry, Refrigerator
Interior
Heating Solar
Cooling Central AC
Flooring Carpet, Wood
Fireplaces Type Gas Log
Exterior
Exterior Feature Gray Water System, Outdoor Misting System, Sprinklers - Auto, Sprinklers - Lawn, Storage Shed / Structure
Parking Features Attached Garage
Garage Spaces 2.0
Fence Fenced Back
Pool None
Utilities Available Solar Panels - Leased
Roof Type Composition
Building
Lot Description Other
Story 1
Foundation Crawl Space
Sewer Sewer - Public
Water Water Softener - Owned
Level or Stories 1
Others
Tax ID 439-45-037
Security Features None
Horse Property No
Special Listing Condition Not Applicable
Read Less

© 2024 MLSListings Inc. All rights reserved.
Bought with Jenny Huh • Coldwell Banker Realty
GET MORE INFORMATION




