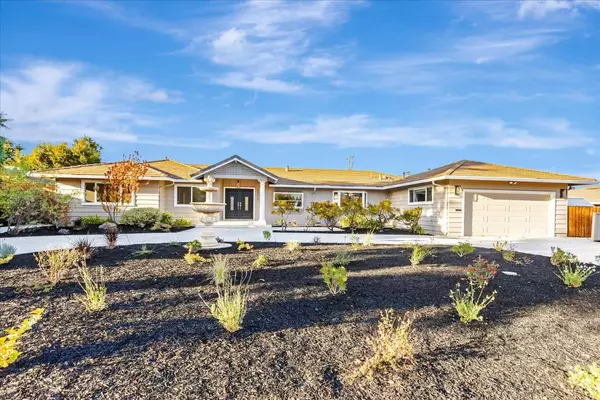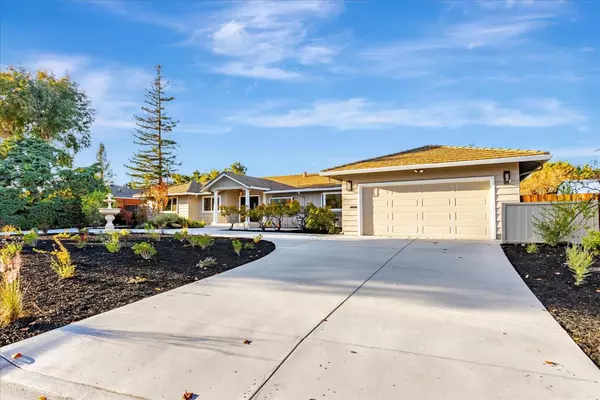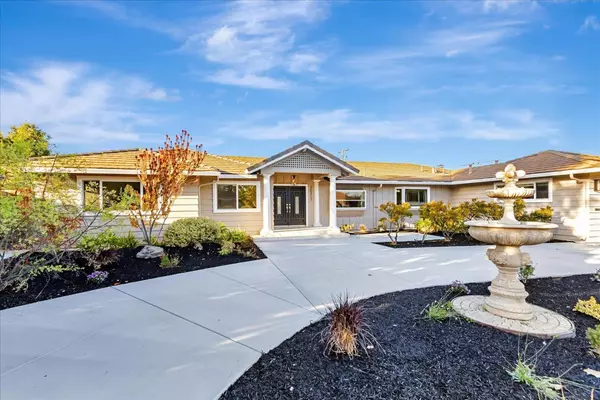For more information regarding the value of a property, please contact us for a free consultation.
20317 Glasgow DR Saratoga, CA 95070
Want to know what your home might be worth? Contact us for a FREE valuation!

Our team is ready to help you sell your home for the highest possible price ASAP
Key Details
Property Type Single Family Home
Sub Type Single Family Home
Listing Status Sold
Purchase Type For Sale
Square Footage 2,732 sqft
Price per Sqft $1,958
MLS Listing ID ML81986588
Sold Date 12/10/24
Style Ranch
Bedrooms 5
Full Baths 3
Half Baths 1
Year Built 1963
Lot Size 0.300 Acres
Property Description
Welcome to an exquisite residence nestled in the coveted Gold Triangle of Saratoga. This elegant, single-level home offers 2,732 square feet of refined living space, featuring five spacious bedrooms and three and a half luxurious bathrooms. The recently painted interior and exterior, complemented by a new driveway, enhance the home's pristine appeal. Step inside to discover a grand living area adorned with a charming wood beam ceiling and gleaming hardwood floors, creating an inviting ambiance. The separate family room and en-suite provide additional space for relaxation and privacy. Enjoy the convenience of an indoor laundry room, ensuring ease in your daily routines. The expansive lot offers a serene escape with a private outdoor space, perfect for entertaining or unwinding. With no stairs, this home provides seamless accessibility throughout. Located close to schools, highways, shopping, and restaurants, this home combines elegance with convenience, making it a truly exceptional find in Saratoga. Experience the epitome of sophisticated living in this remarkable home.
Location
State CA
County Santa Clara
Area Saratoga
Zoning R112
Rooms
Family Room Separate Family Room
Dining Room Eat in Kitchen, Formal Dining Room
Interior
Heating Central Forced Air, Heating - 2+ Zones
Cooling Central AC, Multi-Zone
Flooring Hardwood, Marble, Tile
Fireplaces Type Family Room, Living Room, Wood Burning
Laundry Electricity Hookup (220V), In Utility Room
Exterior
Parking Features Attached Garage
Garage Spaces 2.0
Utilities Available Public Utilities
Roof Type Concrete
Building
Story 1
Foundation Concrete Perimeter
Sewer Sewer - Public
Water Public
Level or Stories 1
Others
Tax ID 393-32-017
Horse Property No
Special Listing Condition Not Applicable
Read Less

© 2024 MLSListings Inc. All rights reserved.
Bought with Fan Wang • Keller Williams Thrive
GET MORE INFORMATION




