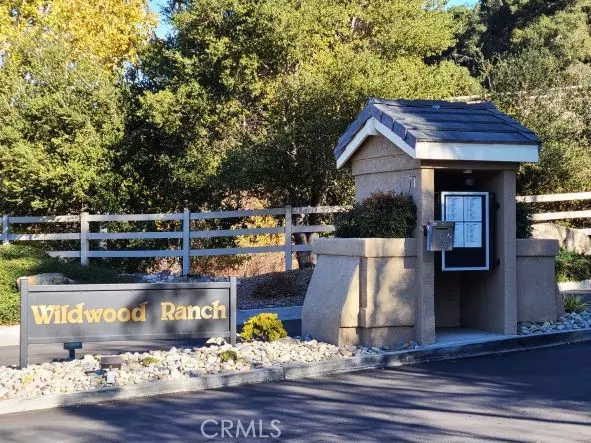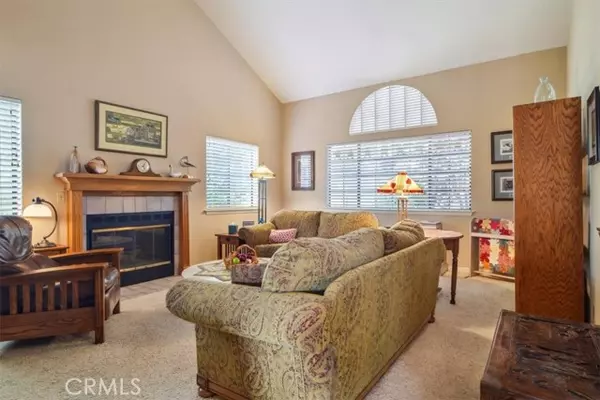For more information regarding the value of a property, please contact us for a free consultation.
282 Tempus Circle Arroyo Grande, CA 93420
Want to know what your home might be worth? Contact us for a FREE valuation!

Our team is ready to help you sell your home for the highest possible price ASAP
Key Details
Property Type Single Family Home
Sub Type Patio/Garden
Listing Status Sold
Purchase Type For Sale
Square Footage 2,020 sqft
Price per Sqft $431
MLS Listing ID PI24191624
Sold Date 12/10/24
Style All Other Attached
Bedrooms 3
Full Baths 3
Construction Status Updated/Remodeled
HOA Fees $542/mo
HOA Y/N Yes
Year Built 1988
Lot Size 2,634 Sqft
Acres 0.0605
Property Description
If you have been waiting for a home in the highly sought-after gated community of Wildwood Ranch, here is your opportunity. A beautiful private courtyard entrance greets you into this two story three bedroom townhouse style residence with one common wall. On the main level you enter into the foyer that flows into an open spacious living room with vaulted ceilings & fireplace. Beautifully remodeled kitchen has enough room for everyone to help the cook, plus a dining area that opens onto the backyard patio. The dining room is perfectly located with easy access to the patio. Also on the main level there is a large third bedroom that is being used as a combo den/office/craft room that opens onto the patio area. The second level Primary Suite has double door entry, large walk-in wardrobe is designed to include numerous shelves, and a beautiful bathroom with skylight. The landing hallway separates the guest ensuite that includes a private bathroom. Wildwood Ranch is comprised of 65 private residences - - some amenities include gated entry to the private roadway that leads to the homes, clubhouse, tennis court, outdoor patio area with barbeque, lovely natural landscape (that we find perfect for relaxing and enjoying a picnic), private nature (hiking) trail, 32 acres of common area with a variety of wildlife sightings, a variety of trees and greenery that is maintained by a professional landscaper, street lighting, common area guest parking, fire insurance coverage on the buildings, and professional HOA management
If you have been waiting for a home in the highly sought-after gated community of Wildwood Ranch, here is your opportunity. A beautiful private courtyard entrance greets you into this two story three bedroom townhouse style residence with one common wall. On the main level you enter into the foyer that flows into an open spacious living room with vaulted ceilings & fireplace. Beautifully remodeled kitchen has enough room for everyone to help the cook, plus a dining area that opens onto the backyard patio. The dining room is perfectly located with easy access to the patio. Also on the main level there is a large third bedroom that is being used as a combo den/office/craft room that opens onto the patio area. The second level Primary Suite has double door entry, large walk-in wardrobe is designed to include numerous shelves, and a beautiful bathroom with skylight. The landing hallway separates the guest ensuite that includes a private bathroom. Wildwood Ranch is comprised of 65 private residences - - some amenities include gated entry to the private roadway that leads to the homes, clubhouse, tennis court, outdoor patio area with barbeque, lovely natural landscape (that we find perfect for relaxing and enjoying a picnic), private nature (hiking) trail, 32 acres of common area with a variety of wildlife sightings, a variety of trees and greenery that is maintained by a professional landscaper, street lighting, common area guest parking, fire insurance coverage on the buildings, and professional HOA management
Location
State CA
County San Luis Obispo
Area Arroyo Grande (93420)
Zoning PD
Interior
Interior Features Pantry, Pull Down Stairs to Attic, Recessed Lighting, Two Story Ceilings, Wainscoting
Heating Natural Gas
Flooring Carpet, Tile
Fireplaces Type FP in Living Room, Gas
Equipment Dishwasher, Disposal, Microwave, Electric Range, Water Line to Refr
Appliance Dishwasher, Disposal, Microwave, Electric Range, Water Line to Refr
Laundry Laundry Room, Inside
Exterior
Exterior Feature Stucco
Parking Features Garage, Garage - Single Door, Garage Door Opener
Garage Spaces 2.0
Fence Stucco Wall, Wood
Utilities Available Cable Available, Electricity Connected, Natural Gas Connected, Phone Available, Sewer Connected, Water Connected
View Mountains/Hills, Courtyard, Neighborhood
Roof Type Concrete
Total Parking Spaces 2
Building
Lot Description Curbs
Story 2
Lot Size Range 1-3999 SF
Sewer Public Sewer
Water Public
Architectural Style Cottage
Level or Stories 2 Story
Construction Status Updated/Remodeled
Others
Monthly Total Fees $542
Acceptable Financing Cash, Conventional, Cash To New Loan
Listing Terms Cash, Conventional, Cash To New Loan
Special Listing Condition Standard
Read Less

Bought with Michelle Braunschweig • Richardson Sotheby's International Realty
GET MORE INFORMATION




