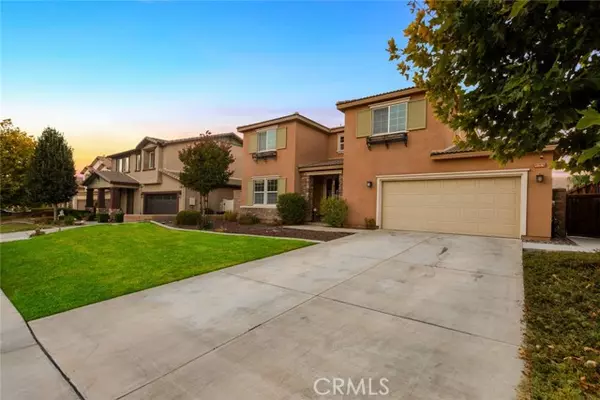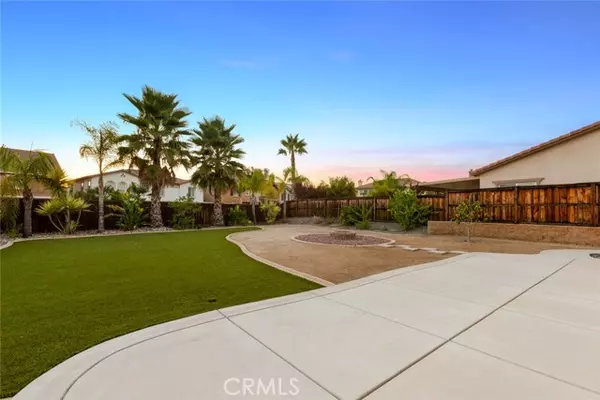For more information regarding the value of a property, please contact us for a free consultation.
40926 Whitehall Street Lake Elsinore, CA 92532
Want to know what your home might be worth? Contact us for a FREE valuation!

Our team is ready to help you sell your home for the highest possible price ASAP
Key Details
Property Type Single Family Home
Sub Type Detached
Listing Status Sold
Purchase Type For Sale
Square Footage 2,428 sqft
Price per Sqft $259
MLS Listing ID SW24183230
Sold Date 12/10/24
Style Detached
Bedrooms 5
Full Baths 3
Construction Status Turnkey
HOA Fees $126/mo
HOA Y/N Yes
Year Built 2010
Lot Size 8,276 Sqft
Acres 0.19
Property Description
Welcome to Rosetta Hills. This property features five spacious bedrooms and three full bathrooms, with one bedroom and a full bathroom conveniently located on the first floor. The Open floor plan highlights the Traditional Style kitchen with a few modern elements, including Granite countertops, recessed lighting, and a 5-speaker surround sound system, complete with an amplifier, installed in the Living/Family roomperfect for an enhanced entertainment experience. The living room also includes a cozy Fireplace, adding warmth and tinder. The second level offers versatility with a built-in desk, ideal for a home office or study space. The Master suite boasts an Alabaster white bathtub and a spacious Walk-in closet dual sink. The Laundry Room is located in the hallway, where you will find the remaining three bedrooms, along with the full bathroom integrated with a Dual sink. The Outdoors, the large, Pool-sized lot, provides a broad space for entertaining, featuring a combination of concrete, turf, coarse sand, and palm trees that create your own Paradiso. The Backyard Patio also inhabits several fruit trees, including fig, orange, lemon, and guava, offering a touch of nature. Additional amenities include a Fire pit for outdoor gatherings, a Tandem 3-car garage for all your toys, a workshop or personal gym, and a long driveway, ensuring ample parking. The home also includes modern smart-home features like a Google Nest doorbell and thermostat, allowing for convenient and efficient home management. This is an excellent opportunity to make Rosetta Hills the Home and Community for y
Welcome to Rosetta Hills. This property features five spacious bedrooms and three full bathrooms, with one bedroom and a full bathroom conveniently located on the first floor. The Open floor plan highlights the Traditional Style kitchen with a few modern elements, including Granite countertops, recessed lighting, and a 5-speaker surround sound system, complete with an amplifier, installed in the Living/Family roomperfect for an enhanced entertainment experience. The living room also includes a cozy Fireplace, adding warmth and tinder. The second level offers versatility with a built-in desk, ideal for a home office or study space. The Master suite boasts an Alabaster white bathtub and a spacious Walk-in closet dual sink. The Laundry Room is located in the hallway, where you will find the remaining three bedrooms, along with the full bathroom integrated with a Dual sink. The Outdoors, the large, Pool-sized lot, provides a broad space for entertaining, featuring a combination of concrete, turf, coarse sand, and palm trees that create your own Paradiso. The Backyard Patio also inhabits several fruit trees, including fig, orange, lemon, and guava, offering a touch of nature. Additional amenities include a Fire pit for outdoor gatherings, a Tandem 3-car garage for all your toys, a workshop or personal gym, and a long driveway, ensuring ample parking. The home also includes modern smart-home features like a Google Nest doorbell and thermostat, allowing for convenient and efficient home management. This is an excellent opportunity to make Rosetta Hills the Home and Community for you.
Location
State CA
County Riverside
Area Riv Cty-Lake Elsinore (92532)
Interior
Interior Features Formica Counters, Granite Counters, Pantry, Recessed Lighting, Tandem
Cooling Central Forced Air
Flooring Carpet, Laminate
Fireplaces Type FP in Living Room, Gas
Equipment Dishwasher, Microwave, Refrigerator, Gas Oven
Appliance Dishwasher, Microwave, Refrigerator, Gas Oven
Laundry Laundry Room
Exterior
Exterior Feature Stucco, Concrete, Frame
Parking Features Tandem, Direct Garage Access, Garage, Garage - Two Door
Garage Spaces 3.0
Fence Good Condition, Wood
Utilities Available Cable Available, Electricity Connected, Natural Gas Connected, Phone Available, Sewer Connected, Water Connected
View Mountains/Hills, Valley/Canyon, Neighborhood
Roof Type Spanish Tile
Total Parking Spaces 9
Building
Lot Description Sidewalks, Landscaped
Story 2
Lot Size Range 7500-10889 SF
Sewer Public Sewer
Water Public
Architectural Style Mediterranean/Spanish
Level or Stories 2 Story
Construction Status Turnkey
Others
Monthly Total Fees $471
Acceptable Financing Cash, Conventional, Exchange, FHA, Land Contract, VA, Cash To New Loan, Submit
Listing Terms Cash, Conventional, Exchange, FHA, Land Contract, VA, Cash To New Loan, Submit
Special Listing Condition Standard
Read Less

Bought with Mike Quiroga • Link Brokerages
GET MORE INFORMATION




