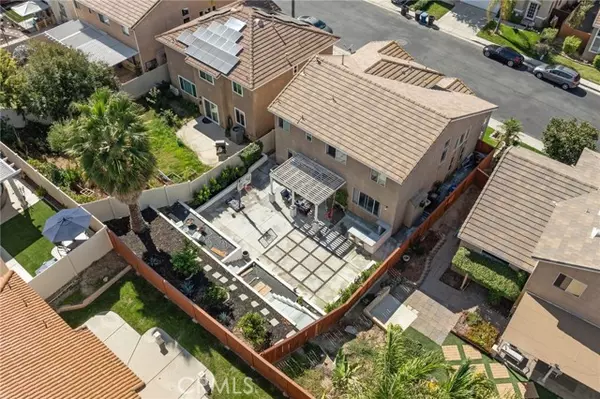For more information regarding the value of a property, please contact us for a free consultation.
42030 Acacia Way Temecula, CA 92591
Want to know what your home might be worth? Contact us for a FREE valuation!

Our team is ready to help you sell your home for the highest possible price ASAP
Key Details
Property Type Single Family Home
Sub Type Detached
Listing Status Sold
Purchase Type For Sale
Square Footage 1,922 sqft
Price per Sqft $332
MLS Listing ID DW24221042
Sold Date 12/10/24
Style Detached
Bedrooms 3
Full Baths 2
Half Baths 1
HOA Fees $120/mo
HOA Y/N Yes
Year Built 2000
Property Description
Welcome to this stunning home nestled in a tranquil cul-de-sac within a gated community. As you step inside, you'll be greeted by vaulted ceilings and beautiful laminate flooring that flows through a spacious living room, connecting to an inviting dining area. Natural light floods the space, creating a warm and cozy atmosphere. This home has been recently painted.The kitchen boasts ample cabinet space and a functional island, perfect for all your culinary adventures. Enjoy movie nights or game days in the cozy family room, designed for relaxation and entertainment. Head upstairs to find a master suite featuring a walk-in closet and a beautifully updated bathroom. Two additional bedrooms and a full bath provide plenty of space for family or guests. Plus, theres an extra room that can be used as a fourth bedroom or home office. The laundry room is conveniently located upstairs. This home has an attached two-car garage with recessed lighting. Youll also appreciate the electric car charging outlet in the driveway. Step outside to your recently paved backyard, complete with new drainage, fencing, planters, and a BBQ area with gas connectionsperfect for gatherings! Enjoy fresh avocados, lemons, and oranges from your very own fruit trees.The well-maintained AC ensures comfort year-round. Don't miss the chance to make this beautiful home yoursschedule a visit today and fall in love!
Welcome to this stunning home nestled in a tranquil cul-de-sac within a gated community. As you step inside, you'll be greeted by vaulted ceilings and beautiful laminate flooring that flows through a spacious living room, connecting to an inviting dining area. Natural light floods the space, creating a warm and cozy atmosphere. This home has been recently painted.The kitchen boasts ample cabinet space and a functional island, perfect for all your culinary adventures. Enjoy movie nights or game days in the cozy family room, designed for relaxation and entertainment. Head upstairs to find a master suite featuring a walk-in closet and a beautifully updated bathroom. Two additional bedrooms and a full bath provide plenty of space for family or guests. Plus, theres an extra room that can be used as a fourth bedroom or home office. The laundry room is conveniently located upstairs. This home has an attached two-car garage with recessed lighting. Youll also appreciate the electric car charging outlet in the driveway. Step outside to your recently paved backyard, complete with new drainage, fencing, planters, and a BBQ area with gas connectionsperfect for gatherings! Enjoy fresh avocados, lemons, and oranges from your very own fruit trees.The well-maintained AC ensures comfort year-round. Don't miss the chance to make this beautiful home yoursschedule a visit today and fall in love!
Location
State CA
County Riverside
Area Riv Cty-Temecula (92591)
Interior
Interior Features 2 Staircases, Recessed Lighting, Unfurnished
Cooling Central Forced Air
Fireplaces Type FP in Family Room
Equipment Dishwasher, Convection Oven
Appliance Dishwasher, Convection Oven
Laundry Inside
Exterior
Parking Features Garage
Garage Spaces 2.0
Pool Association
Total Parking Spaces 2
Building
Story 2
Sewer Public Sewer
Water Public
Architectural Style Modern
Level or Stories 2 Story
Others
Monthly Total Fees $179
Acceptable Financing Cash, Conventional, FHA, Cash To New Loan
Listing Terms Cash, Conventional, FHA, Cash To New Loan
Special Listing Condition Standard
Read Less

Bought with Sergio Afonso • Philosophy International Realty, Inc.
GET MORE INFORMATION




