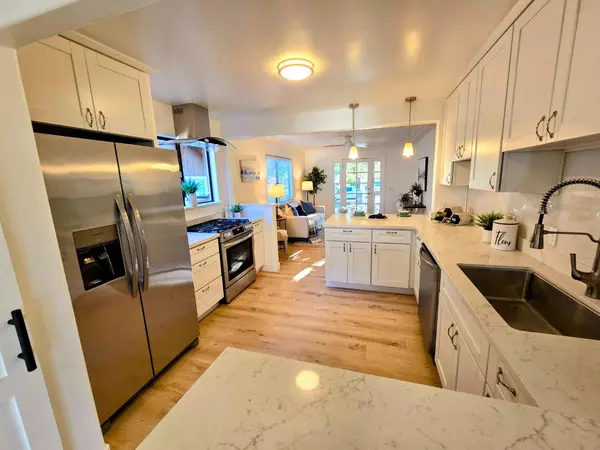For more information regarding the value of a property, please contact us for a free consultation.
1010 Spencer AVE San Jose, CA 95125
Want to know what your home might be worth? Contact us for a FREE valuation!

Our team is ready to help you sell your home for the highest possible price ASAP
Key Details
Property Type Single Family Home
Sub Type Single Family Home
Listing Status Sold
Purchase Type For Sale
Square Footage 2,412 sqft
Price per Sqft $777
MLS Listing ID ML81972059
Sold Date 12/09/24
Style Farm House,Modern / High Tech
Bedrooms 4
Full Baths 3
Year Built 1916
Lot Size 6,493 Sqft
Property Description
Nestled in the heart of Willow Glen, this remodeled modern farmhouse blends timeless elegance with contemporary luxury. Four spacious bedrooms, two primary suites, each with their own private kitchen make this home an entertainer's dream and a private retreat all in one. The chef-inspired kitchen is a masterpiece of design and functionality featuring white shaker cabinets, quartz countertops and top-of-the-line stainless steel appliances. The front yard welcomes you with a cozy sitting area and a tranquil stream-fed pond, its lighted fountain casting a magical glow. The expansive backyard is an entertainer's paradise, boasting multiple seating areas, a dedicated BBQ zone, a playful dog run, and ample space for gatherings. A permitted accessory building offers endless possibilities, from an ADU to a home office or studio. Feature upgrades include new solar, new state of the art HVAC, new roof, new tankless water heater, high-end Electrolux washer/dryer, Custom Barn Doors, wide vinyl Plank floors, custom baseboards, fresh paint and impeccable finishes throughout. An automatic gate ensures convenience and privacy. More than just a house, this is a lifestyle. Stroll to the charming downtown "Glen" for boutique shopping, gourmet dining, and vibrant community events. Welcome home!
Location
State CA
County Santa Clara
Area Willow Glen
Zoning R1-8
Rooms
Family Room Separate Family Room
Other Rooms Artist Studio, Basement - Finished, Bonus / Hobby Room, Laundry Room, Office Area, Recreation Room, Workshop
Dining Room Formal Dining Room
Kitchen Countertop - Quartz, Countertop - Stone, Dishwasher, Exhaust Fan, Garbage Disposal, Microwave, Oven Range - Gas, Pantry, Refrigerator
Interior
Heating Forced Air, Heat Pump
Cooling Central AC, Other
Flooring Laminate, Other
Laundry Washer / Dryer
Exterior
Exterior Feature Deck , Dog Run / Kennel
Parking Features Detached Garage, Electric Gate, Gate / Door Opener
Garage Spaces 2.0
Fence Fenced, Fenced Back, Gate, Wood
Utilities Available Natural Gas, Public Utilities
Roof Type Composition,Shingle
Building
Faces Northwest
Story 1
Foundation Concrete Perimeter and Slab, Crawl Space, Pillars / Posts / Piers, Post and Pier, Raised
Sewer Sewer Connected
Water Public
Level or Stories 1
Others
Tax ID 264-49-009
Security Features Video / Audio System
Horse Property No
Special Listing Condition Not Applicable
Read Less

© 2024 MLSListings Inc. All rights reserved.
Bought with Julie Tsai Law • Compass
GET MORE INFORMATION




